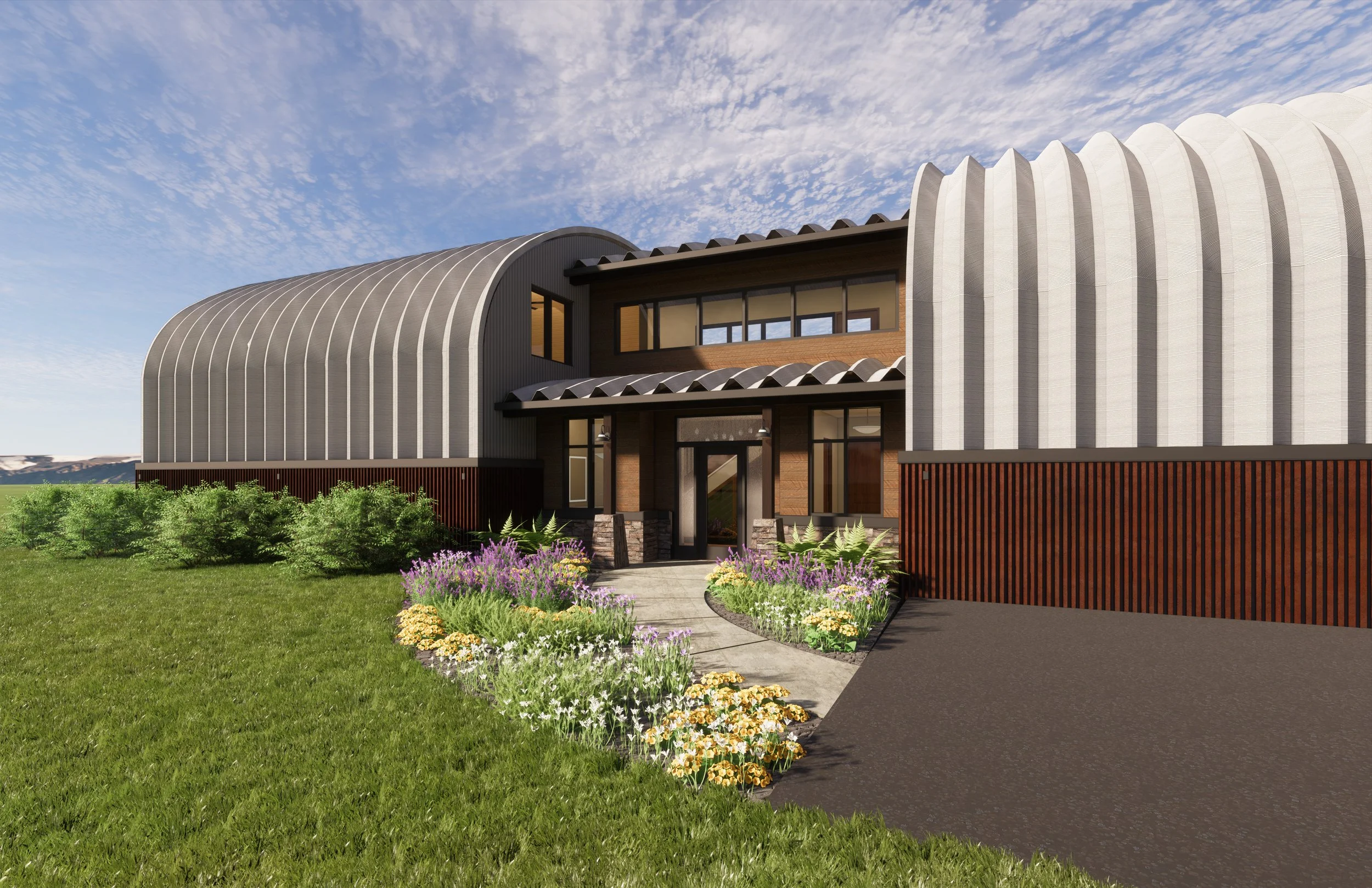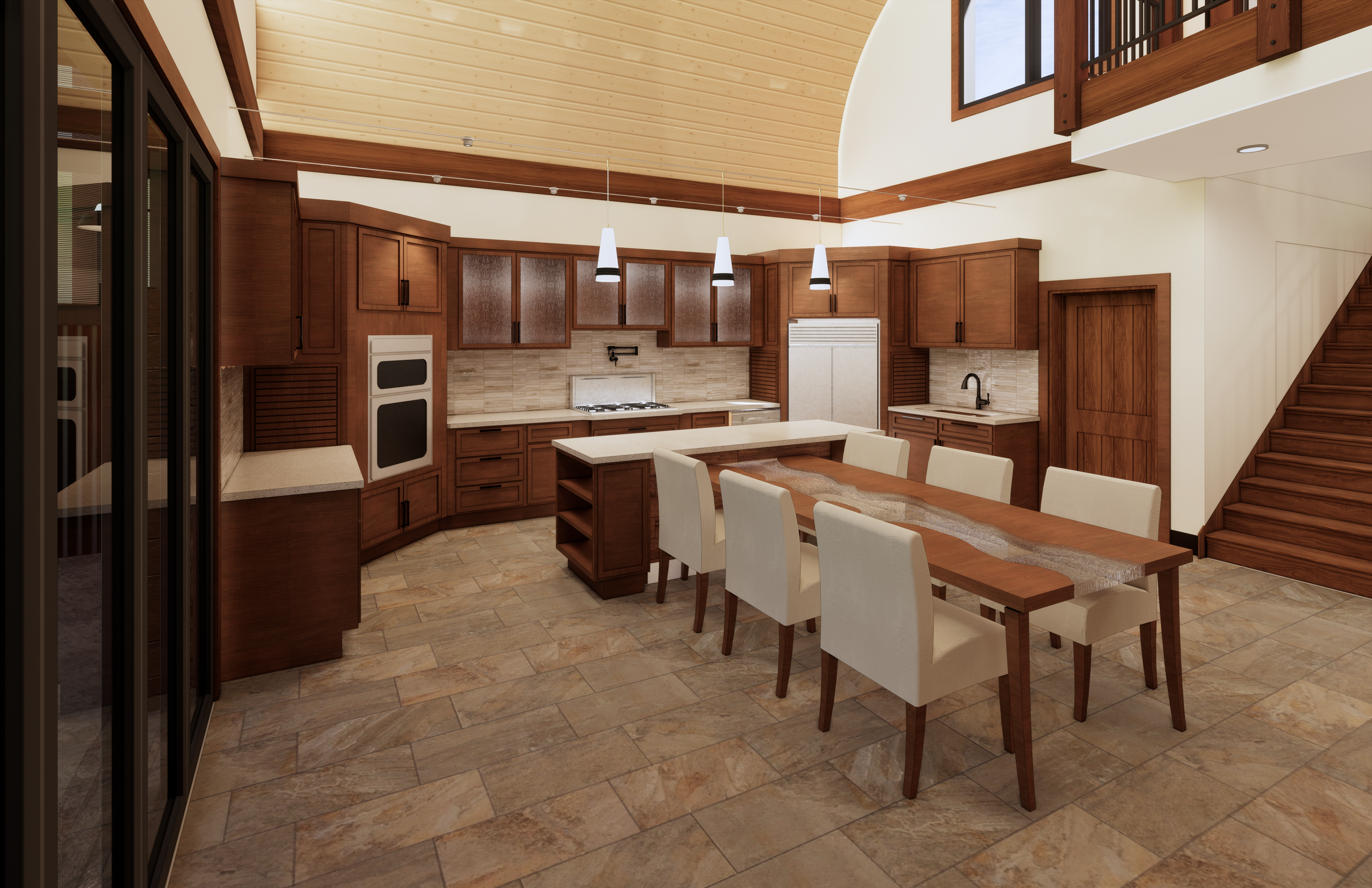
OLD BUTTE QUONSET
This custom residence embraces a unique aesthetic blending industrial architecture with the performance of modern sustainable design. The arched steel form provides exceptional structural efficiency and a naturally spacious interior, allowing the main home to flow seamlessly between its diverse living areas. A large open-concept kitchen anchors the design, featuring Amish built cabinetry, a large central island with adjacent dining area, and a butler’s pantry equipped with a wine-making and food storage space. Natural light and passive ventilation are prioritized through clerestory glazing and operable end-wall systems. A three-bay garage, library, mudroom, and home theater provide comfort and functionality, while the lofted bridge overlooks panoramic views of the Grand Tetons to the east and leads to a roof garden patio designed for sunset gatherings and stargazing to the west. The interior layout balances family connection and privacy with three bedrooms, two full baths, and a laundry system conveniently linked to both the master suite and children’s bath.
Rooted in WELL Building principles, the home is designed to promote health, comfort, and sustainability at every level. In-floor radiant heat powered by a water-source heat pump ensures even, energy-efficient comfort year-round, while the solar-ready electrical system and high-performance insulation reduce the home’s environmental footprint. Finishes include low-emitting materials and recycled wood products, selected to improve indoor air quality and express a refined natural aesthetic. Expansive glazing captures daylight and views, encouraging biophilic connection to the surrounding mountain landscape. A separate Quonset outbuilding houses a shop and home office, supporting flexible, wellness-oriented living and work-from-home lifestyles. Together, the residence and outbuilding form a cohesive, high-performance homestead that integrates beauty, resilience, and environmental stewardship in the spirit of mountain modern design.
Project & renderings by WELL Life Architecture










