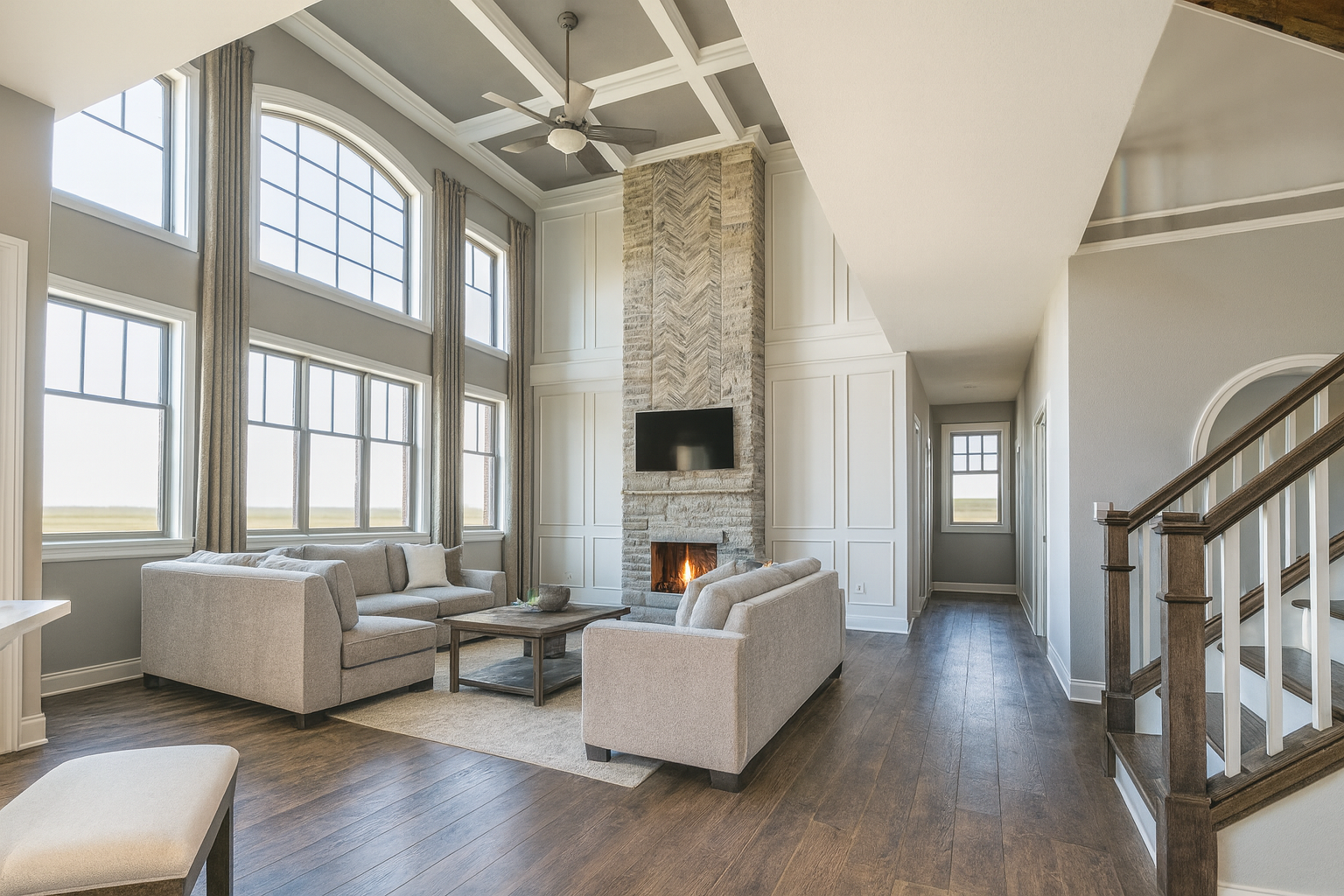
GLENS FALLS HOME
Set on a scenic hillside overlooking the Glens Falls valley, this custom wood-framed residence was designed as a high-end home centered on wellness, comfort, and connection to nature. The open-concept main floor features a dramatic two-story living room anchored by a stone feature fireplace and surrounded by expansive windows that frame panoramic views of the valley below. Warm wood detailing, natural finishes, and abundant daylight create a welcoming, restorative environment that reflects the homeowner’s focus on health and well-being. The home’s thoughtful orientation maximizes both solar gain and natural ventilation, fostering a sense of calm and harmony within its carefully crafted architectural form.
Inside, the residence provides four bedrooms plus a private study, three and a half baths, and a generous bonus room above the attached garage—ideal for recreation or guest space. The master suite is intentionally set apart from the children’s bedrooms, connected by a bridge that crosses the grand staircase and overlooks the living room, creating a sense of retreat and privacy while maintaining visual connection across the home’s core gathering spaces. Every element—from the open circulation to the selection of materials and lighting—was designed to enhance both aesthetic beauty and holistic living. The result is a timeless and elegant residence that embodies craftsmanship, wellness, and contemporary living in the heart of upstate New York.
Project & renderings by WELL Life Architecture






