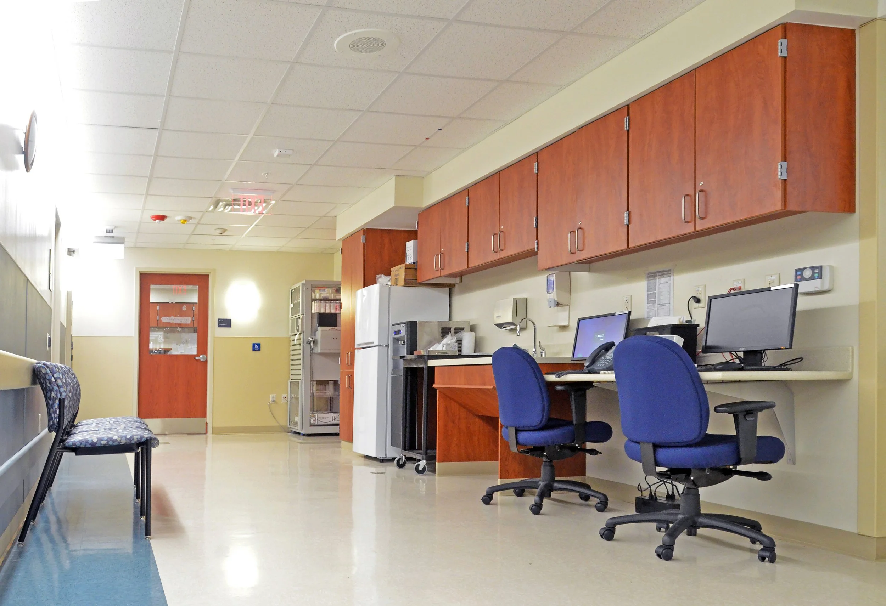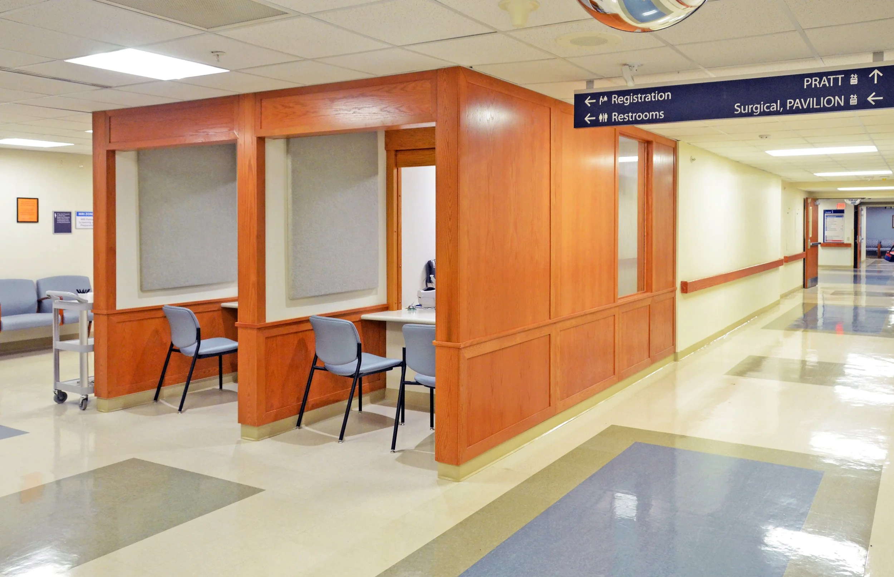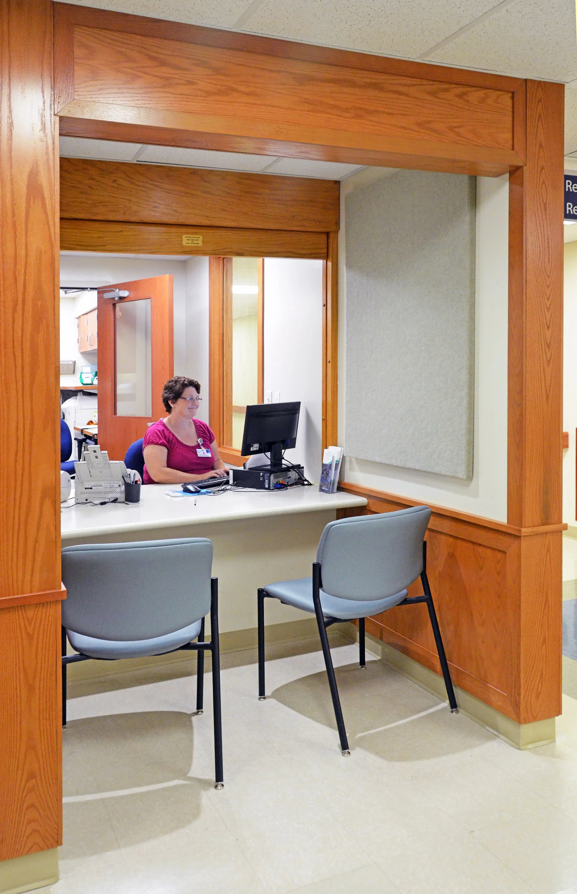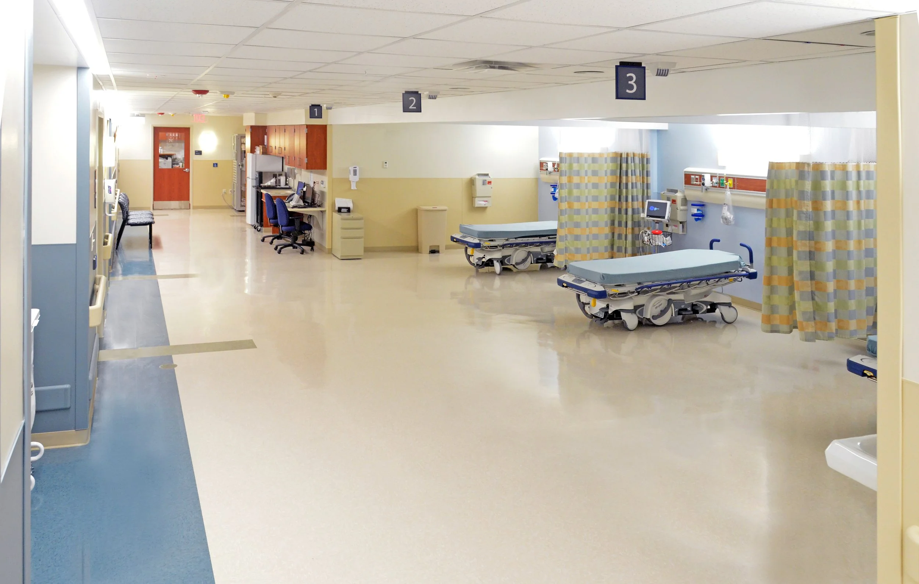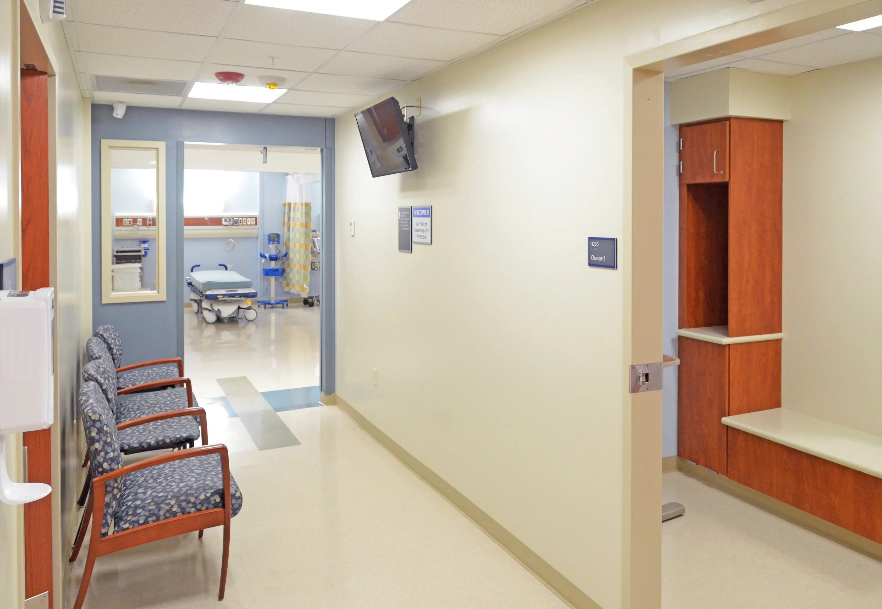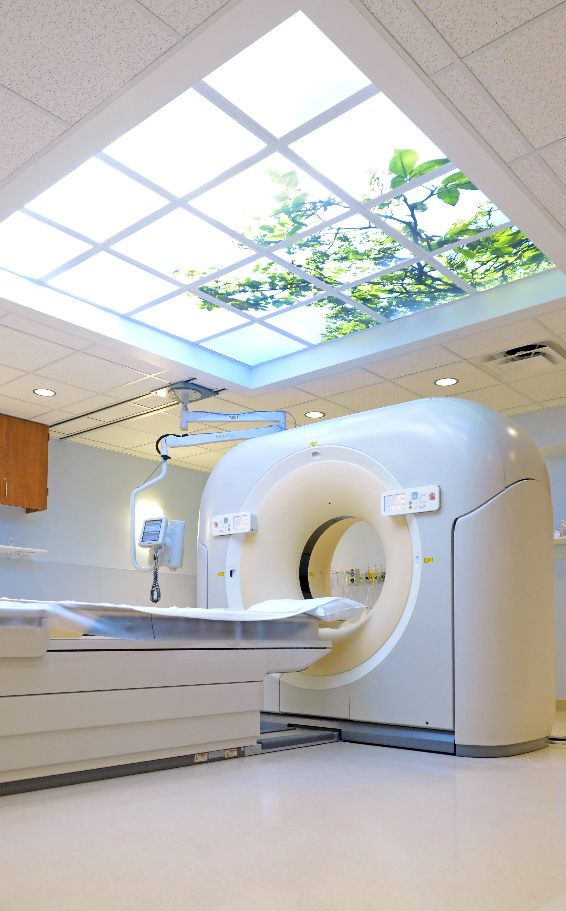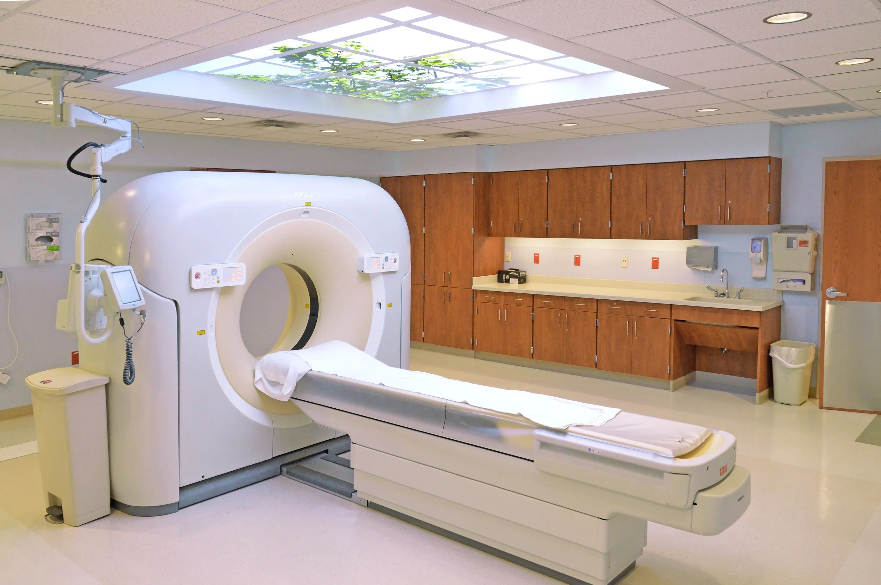
SAMARITAN CT & MRI REPLACEMENT
The Samaritan CT & MRI Replacement Project revitalized an aging diagnostic imaging suite located deep within the hospital’s interior—a fully landlocked area with no access to natural light. Recognizing the importance of creating a calm and uplifting environment for patients, the design team integrated innovative lighting solutions, including imitation skylights and nature-inspired ceiling features, to simulate daylight and introduce a sense of openness. These visual “windows to the sky” provide a positive distraction during procedures, helping reduce anxiety and enhance the overall patient experience.
Beyond the aesthetic transformation, the renovation also addressed critical functional and technical needs. The space was reconfigured to accommodate new state-of-the-art CT and MRI equipment, streamline staff workflow, and meet current imaging standards and safety requirements. Finishes, lighting, and materials were carefully selected to balance durability with comfort, while subtle wayfinding cues and soft color palettes guide patients through the suite with ease. The result is a technologically advanced, patient-centered imaging environment that feels as healing as it is high-performing.
Project completed in collaboration with HOLT Architects and BCA Architects & Engineers, images courtesy of Krysta Aten-Schell
