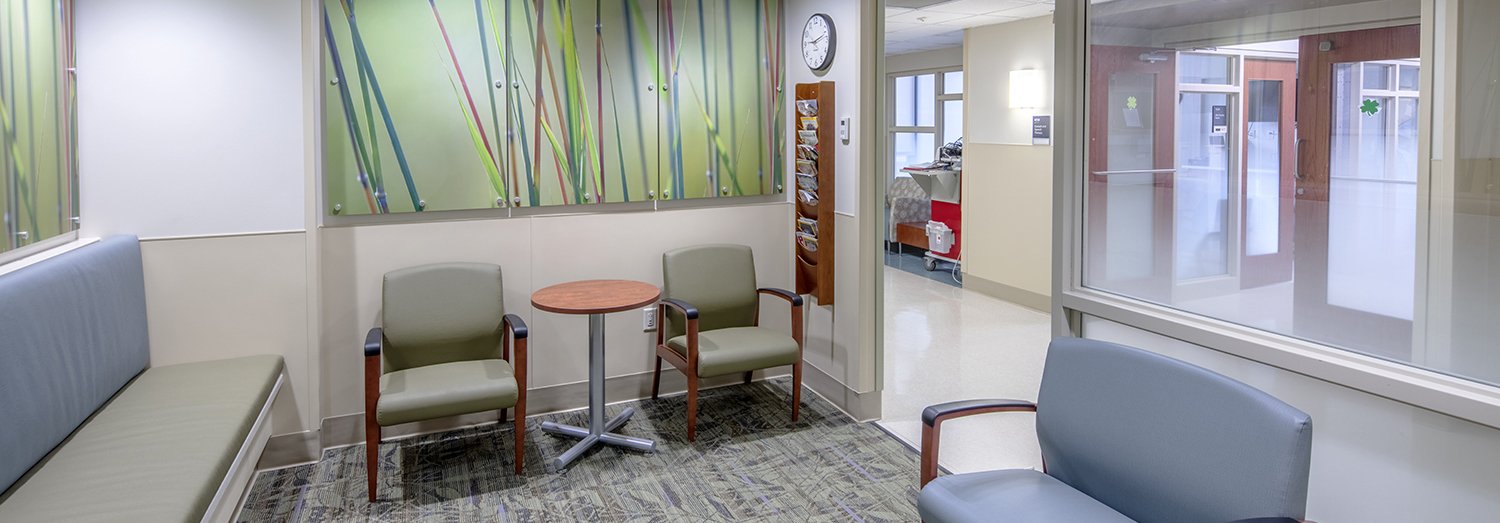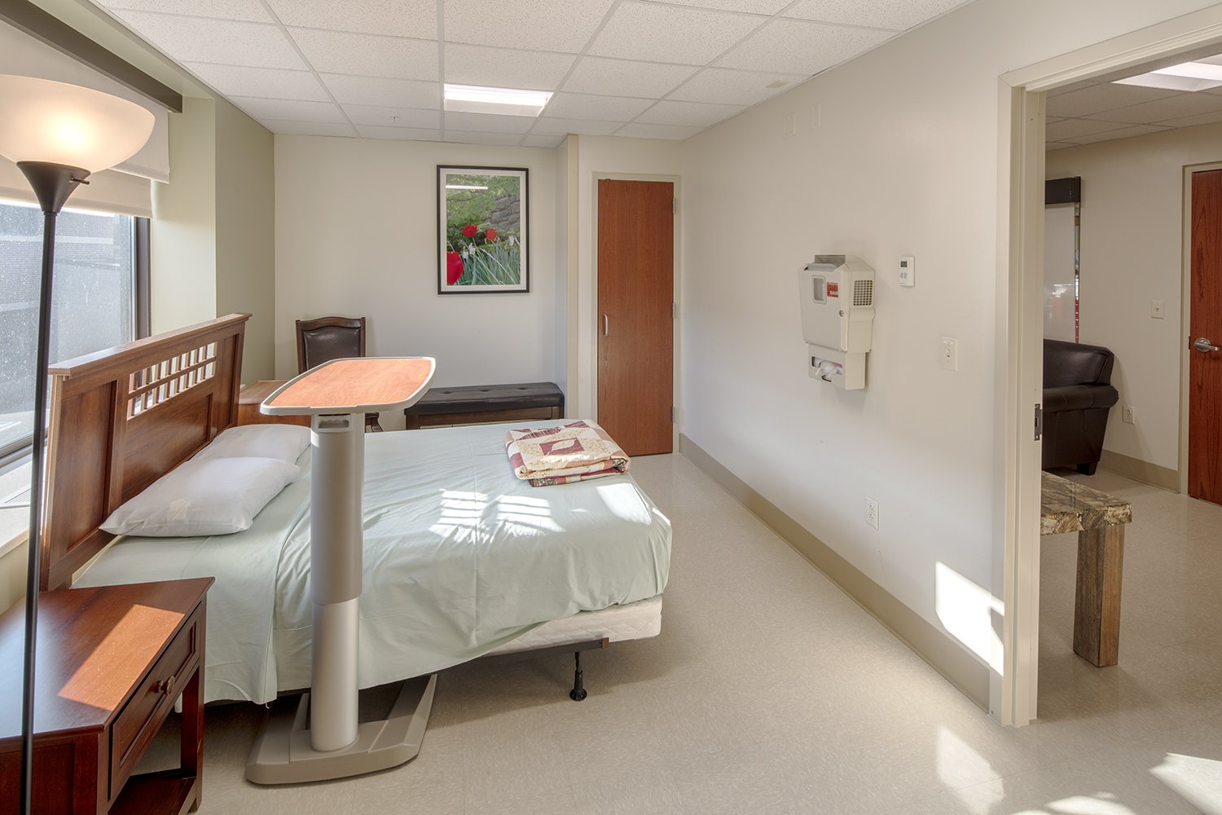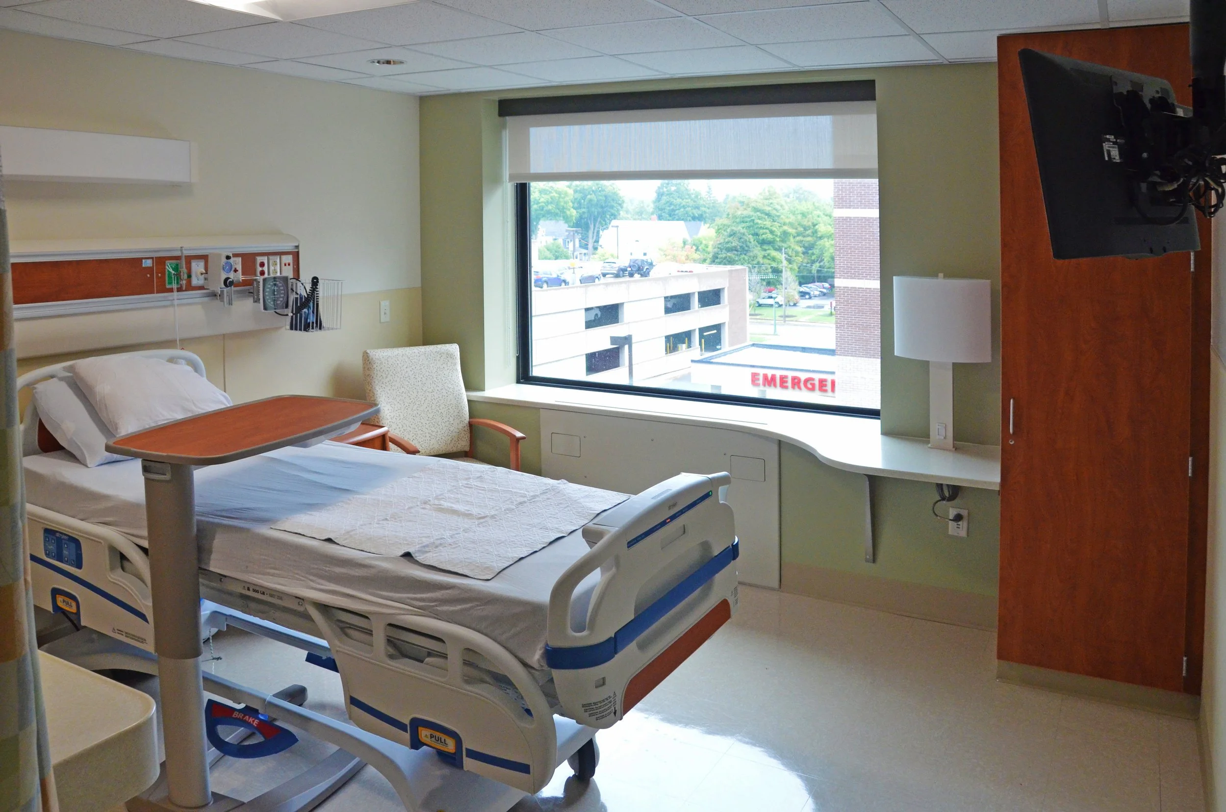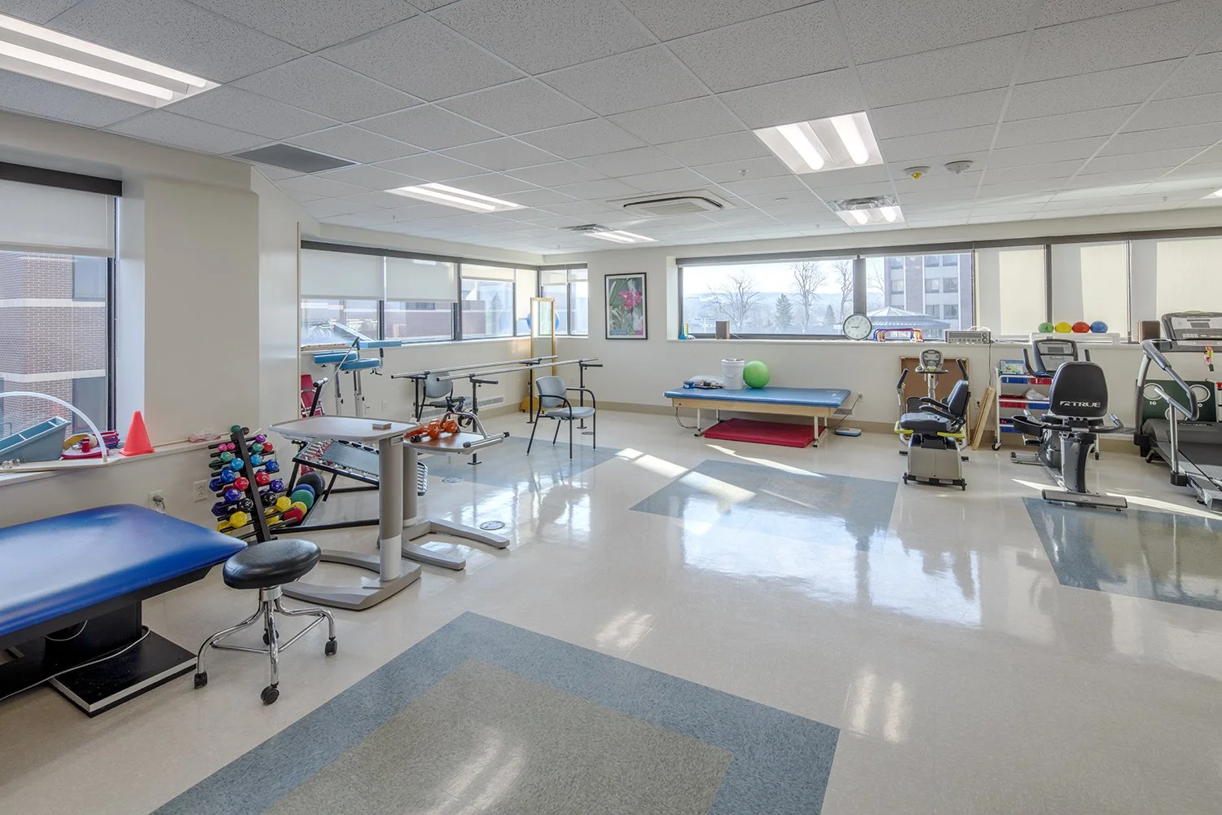
SAMARITAN ACUTE REHABILITATION UNIT
The Samaritan Acute Rehabilitation Unit renovation transformed a space originally built in the 1970’s and untouched for decades—into a modern, restorative environment designed to support patients on their recovery journey after a life-changing illness or accident. The redesign focused on creating a brighter, more uplifting atmosphere with improved lighting, biophilic materials, and open sightlines that promote safety and comfort. Updated finishes, enlarged therapy spaces, and reconfigured patient rooms reflect a contemporary approach to rehabilitation care, emphasizing dignity, accessibility, and holistic wellness.
Every aspect of the renovation was carefully planned to enhance both patient outcomes and staff efficiency. The new layout improves circulation and proximity between nursing stations, therapy areas, and patient rooms, fostering collaboration and quicker response times. Warm color palettes, integrated technology, and accessible design features encourage mobility and independence, while durable, easy-to-maintain materials ensure long-term performance. The revitalized unit now embodies a balance of function, compassion, and modern healthcare design—bringing new life to a once-aging space.
Project completed in collaboration with HOLT Architects and BCA Architects & Engineers, images courtesy of Revette Studios.











