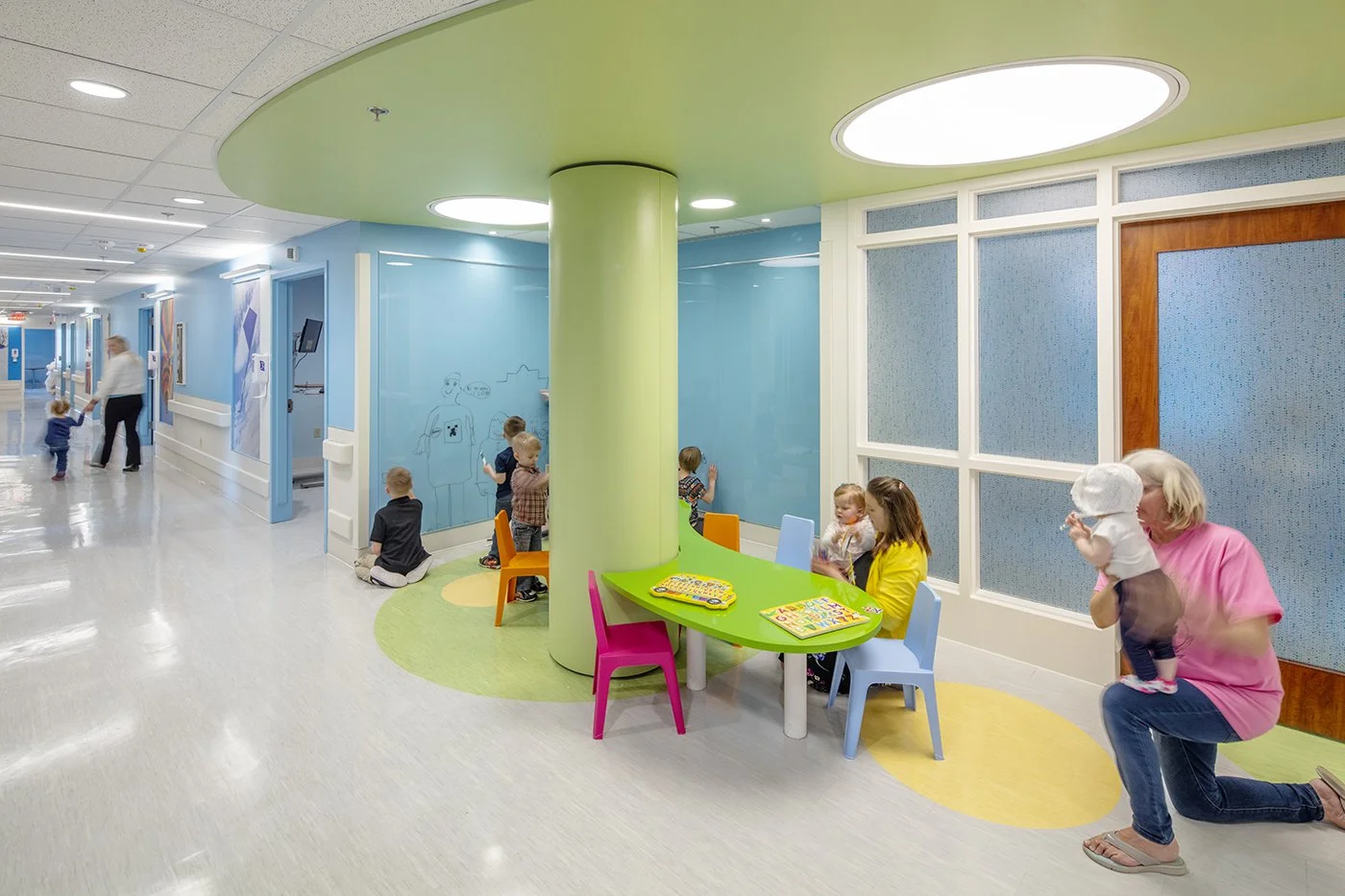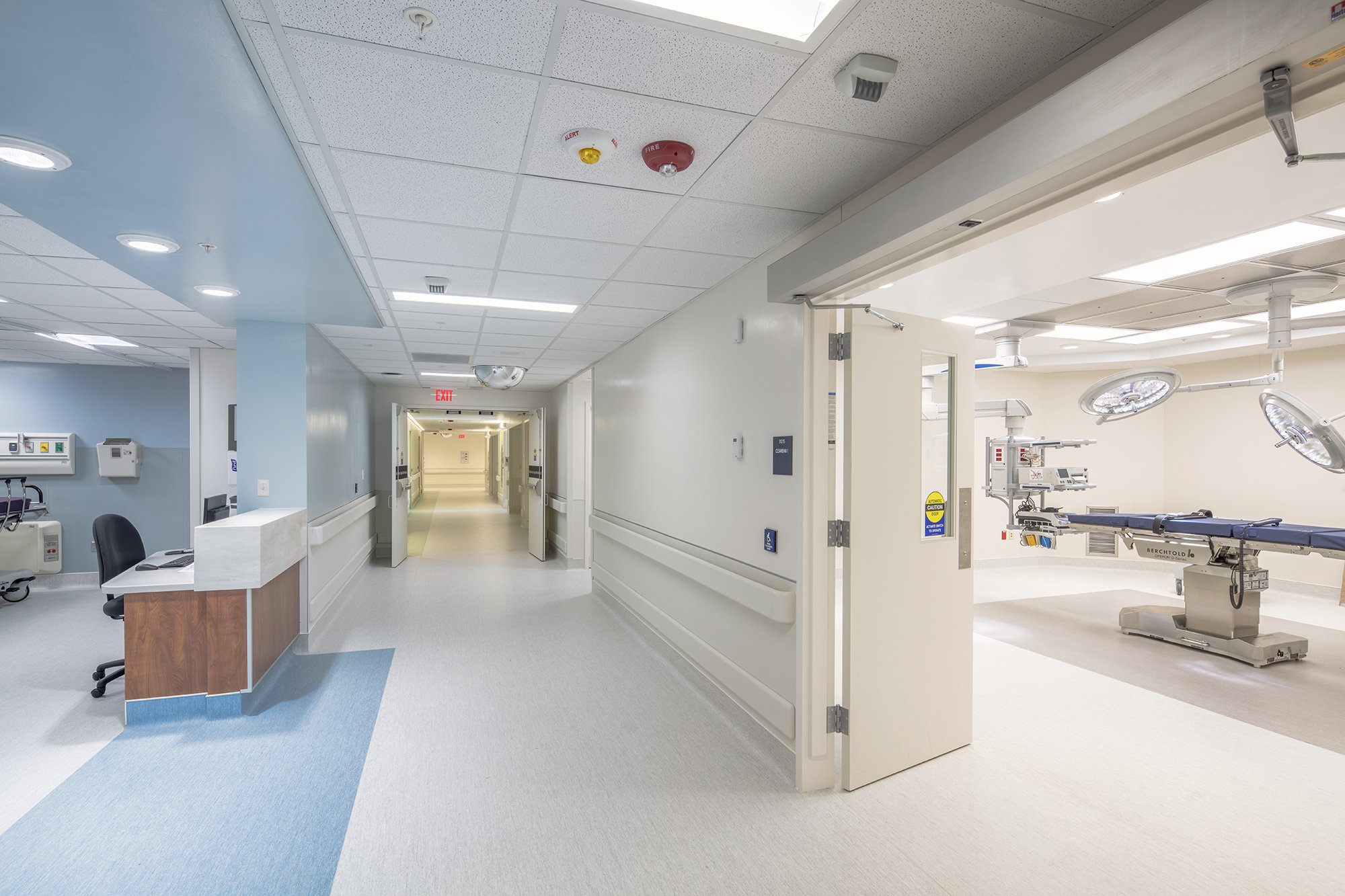
SAMARITAN CENTER FOR WOMEN & CHILDREN
To meet the rising need for comprehensive women’s health services, Samaritan Medical Center expanded its campus with a new facility that redefines the Center for Women and Children. The project blends renovation and new construction to create a bright, modern environment that supports advanced care and enhances the overall patient experience. Thoughtful use of daylight, state-of-the-art technology, and updated infrastructure ensures every space feels contemporary, efficient, and nurturing.
The new wing introduces a dedicated entrance for the Center and includes (8) Labor, Delivery, and Recovery rooms, (2) C-Section operating rooms, (21) Postpartum rooms, and (8) Pediatric rooms, along with comfortable public lounges for patients and families. Every design move—spatial flow, room adjacencies, finishes, furnishings, and lighting—was guided by evidence-based design focused on human health & wellness. These strategies emphasize patient empowerment, flexibility in care delivery, soothing colors and materials, and visual connections to nature. Sustainable design features were integrated to lower energy use and improve indoor air quality, ensuring the Center supports long-term wellness for both patients and caregivers while reducing operating costs.
Project completed in collaboration with HOLT Architects and BCA Architects & Engineers, images courtesy of Revette Studios.

















