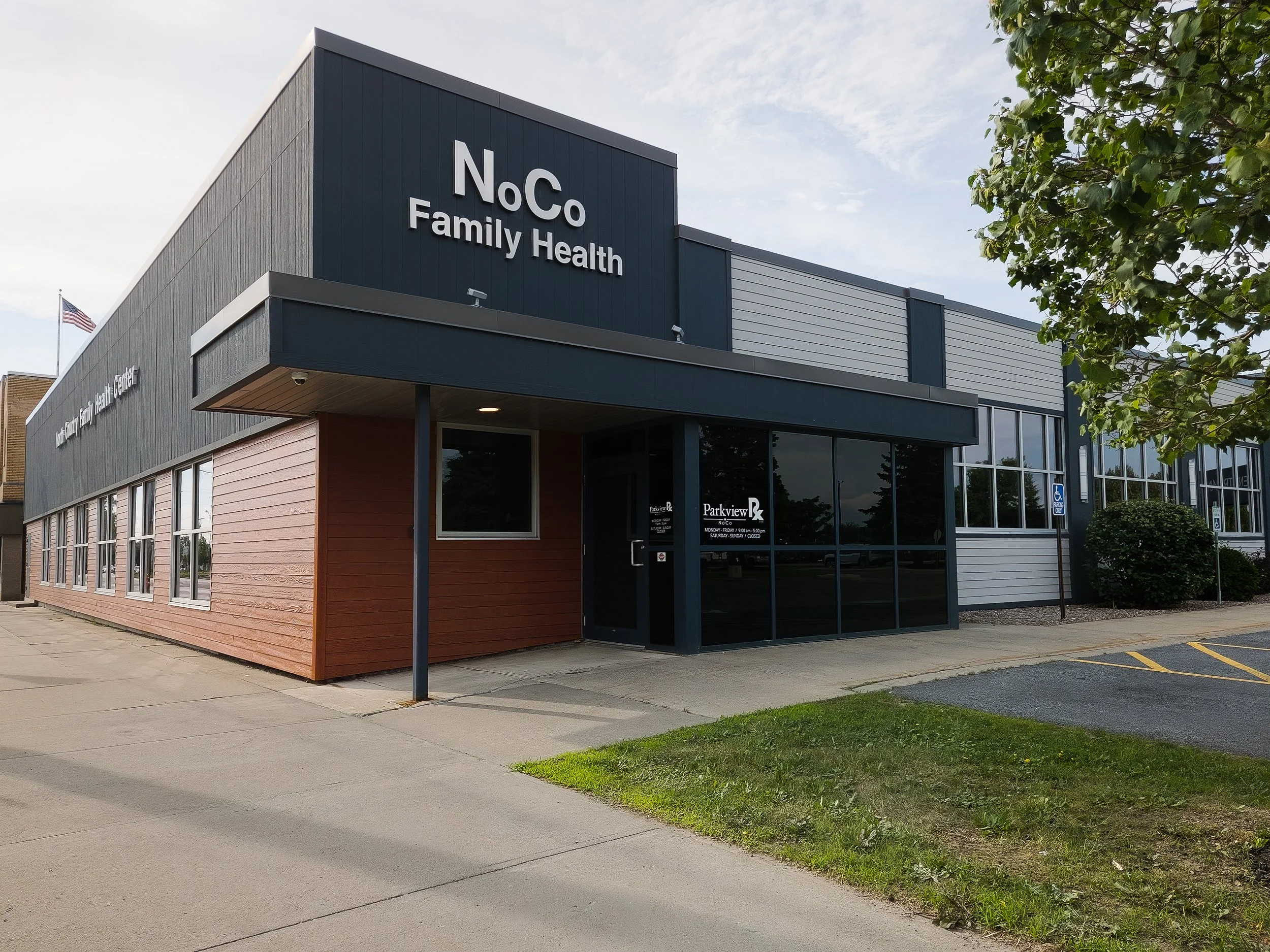
NORTH COUNTRY FAMILY HEALTH CENTER
The North Country Family Health Center Renovations and Additions project in Watertown, New York, represents a comprehensive, multi-phase transformation of the organization’s main facility—modernizing every department to better serve the evolving needs of the community. Through a carefully sequenced approach, multiple phased projects allowed the center to remain operational throughout construction while systematically upgrading all clinical, administrative, and support areas. The work encompassed a full renovation of the building, from recladding the exterior to creating a new centralized waiting area to improve wayfinding and patient flow, all while providing a welcoming and cohesive first impression. Additions to the facility expanded capacity and enabled more efficient adjacencies between key departments, strengthening integration across services.
Each department—from the new outpatient pharmacy to the upgraded dental suite, WIC program area, primary care, pediatrics, behavioral health, and administration—was redesigned to promote accessibility, comfort, and operational efficiency. The updated layout improves collaboration among providers and enhances the patient experience through clear circulation, natural light, and flexible spaces that accommodate future growth. Modern building systems, energy-efficient materials, and upgraded life safety features ensure long-term performance and sustainability. The result is a revitalized health center that unites multiple disciplines under one roof, reflecting North Country Family Health Center’s commitment to comprehensive, community-based care in a modern, welcoming setting.
Project completed in collaboration with BCA Architects & Engineers & HOLT Architects, images courtesy of Krysta Aten-Schell.
















