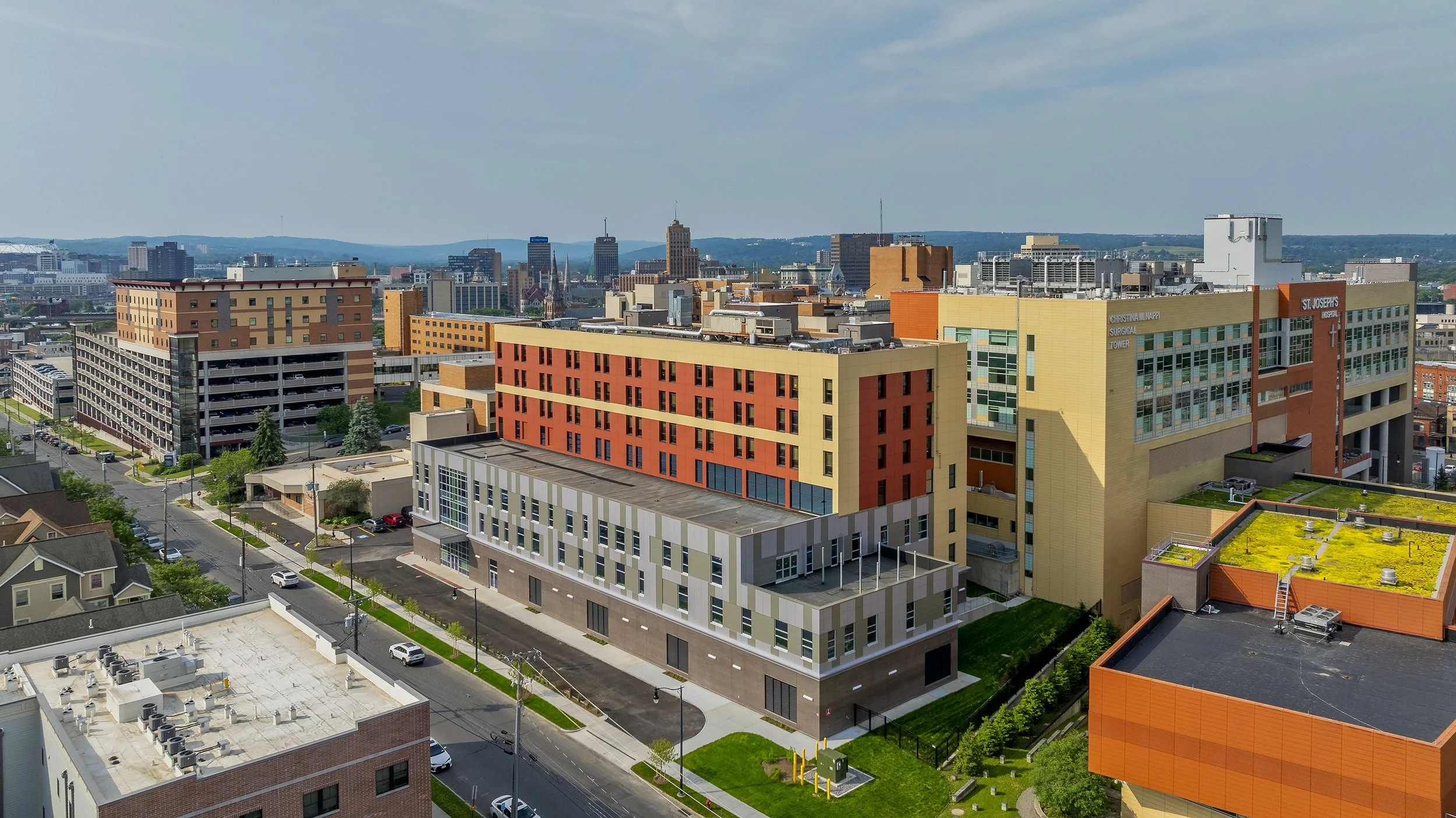
ST. JOSEPH’S POB CONVERSION
The St. Joseph’s Hospital Physician Office Building Conversion focused on transforming an existing parking garage into a high-performance hospital facility through a complete redesign of the exterior envelope all while the existing three stories above remained in operation through construction. As a core and shell project, the work centered on creating a new architectural identity for the building that aligns with the main hospital campus while meeting the stringent performance and code requirements of an I-2 healthcare occupancy. The original concrete garage structure was reclad with a modern façade system featuring high-efficiency glazing, insulated metal panels, and integrated sun-shading elements designed to enhance energy performance and occupant comfort. The new exterior enclosure provides robust thermal, air, and moisture protection—critical for supporting future clinical functions within.
In addition to improving building performance, the exterior design establishes a contemporary visual character that reflects St. Joseph’s ongoing investment in women and children’s healthcare. The façade incorporates layered materials, rhythmic window groupings, and strategic use of color and texture to create visual depth and warmth, moving away from the utilitarian look of the original structure. Upgraded envelope systems also include provisions for medical infrastructure, rooftop equipment screening, and weather-protected entry canopies. Together, these enhancements transform a former parking facility into a visually cohesive and high-performing healthcare building shell—ready to house advanced Women’s Health, Labor & Delivery, and NICU services in the next phase of development.
Project completed in collaboration with HOLT Architects, images courtesy of Revette Studios & Krysta Aten-Schell






