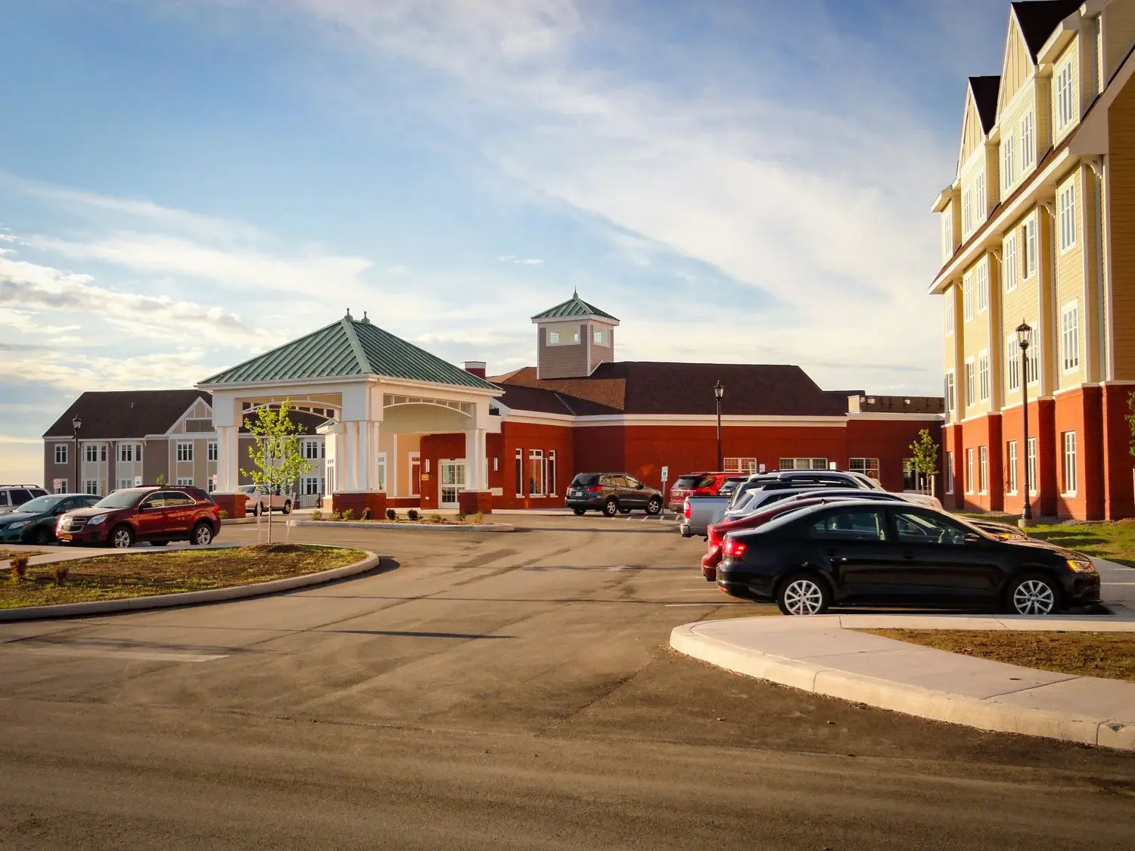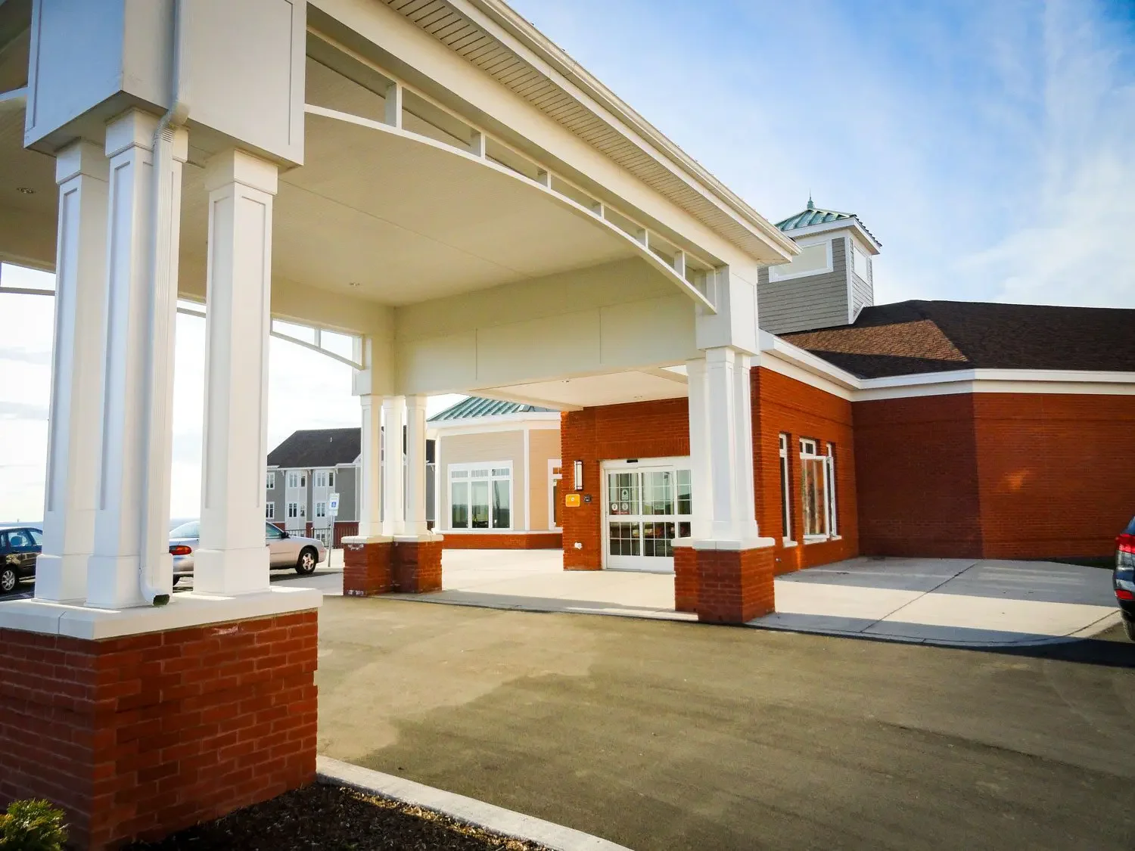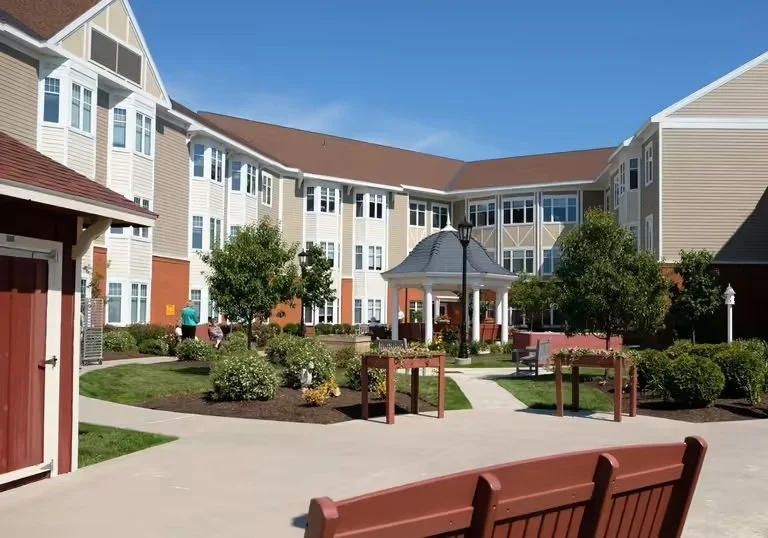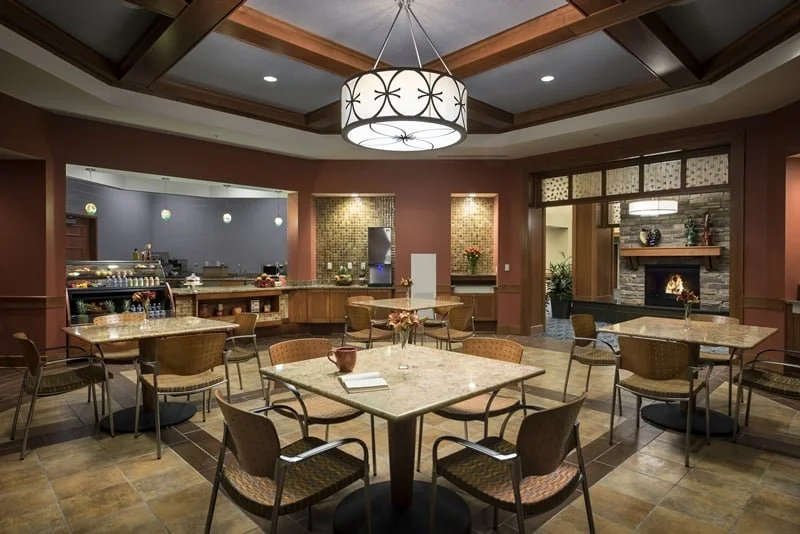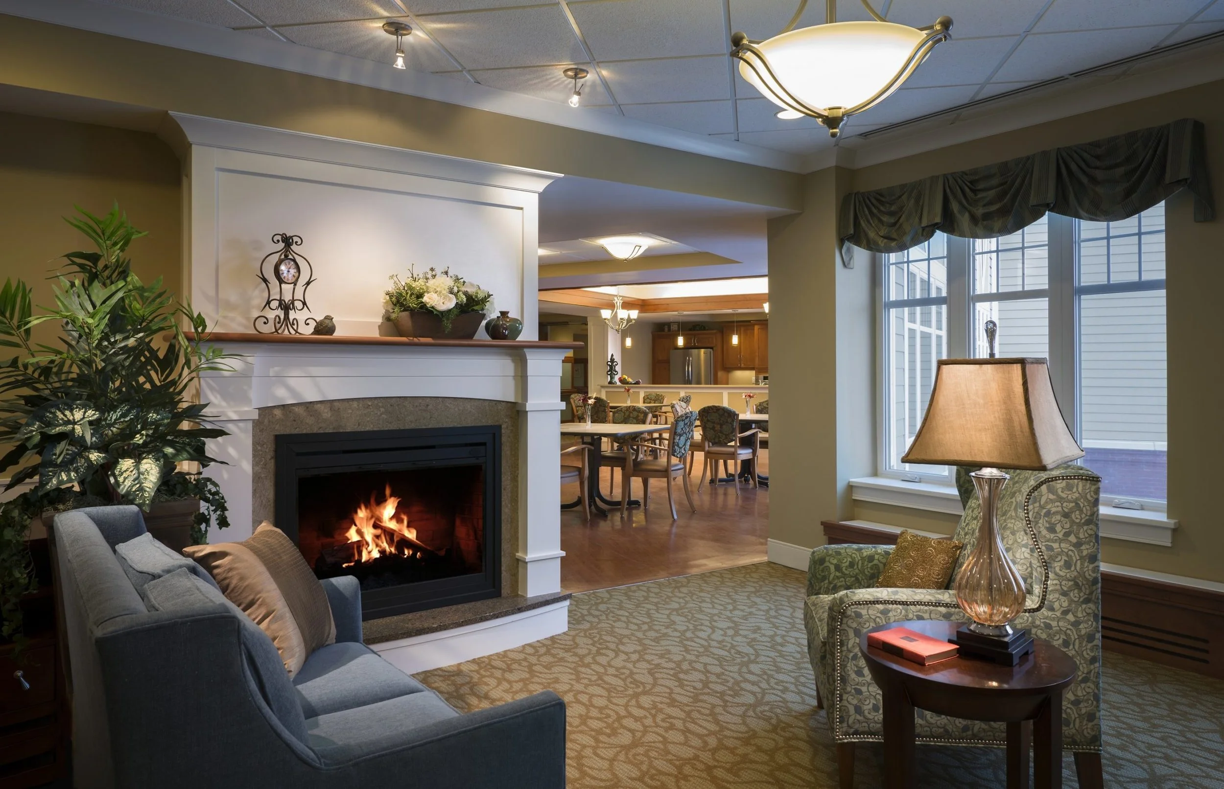
SAMARITAN SUMMIT VILLAGE
The construction of Samaritan Summit Village in Watertown, New York, marked a significant achievement in expanding senior living and long-term care options for the North Country community. This large-scale development encompasses more than 200,000 square feet across two connected buildings—one dedicated to assisted living and the other to skilled nursing care—providing a full continuum of services within a single campus. The facility includes over 270 resident rooms, each designed with comfort, accessibility, and dignity in mind. Shared amenities such as dining rooms, lounges, activity spaces, therapy suites, and outdoor courtyards encourage social engagement and connection. The campus also features secure memory care areas, a chapel, salon, and multipurpose rooms, ensuring residents have access to both essential healthcare and enriching lifestyle amenities in one supportive environment.
From its inception, the design of Samaritan Summit Village was guided by wellness-focused principles that prioritize quality of life, safety, and a sense of home. Abundant natural light, warm materials, and calming color palettes create inviting spaces that promote relaxation and emotional well-being. Views to landscaped gardens and walking paths strengthen residents’ connection to nature, while energy-efficient building systems and healthy interior materials support environmental and occupant health. Every detail—from the orientation of resident rooms to the placement of communal spaces—was carefully considered to foster independence, social interaction, and overall wellness. The result is a vibrant senior care community that blends compassionate design with the highest standards of modern healthcare.
Project completed in collaboration with RLPS Architects and BCA Architects & Engineers, images courtesy of Samaritan Health & BCA.
