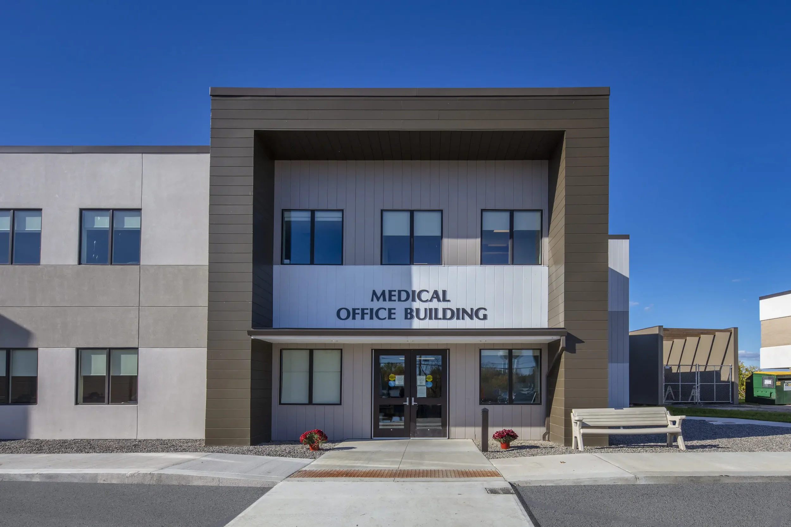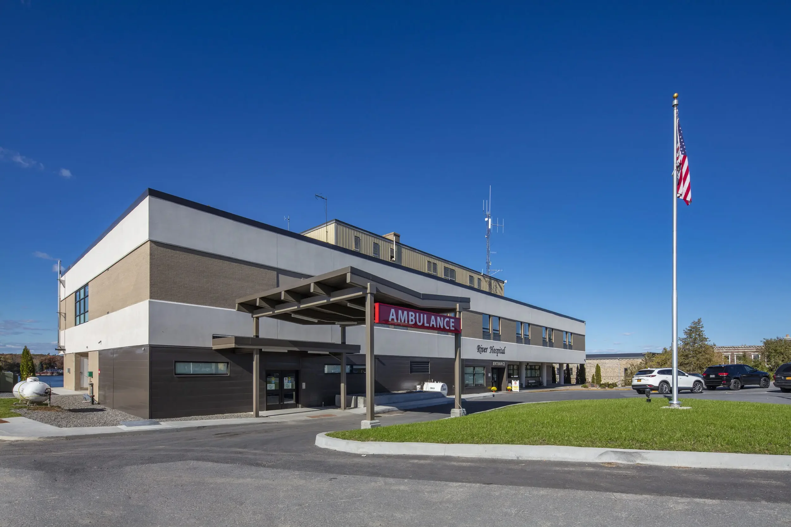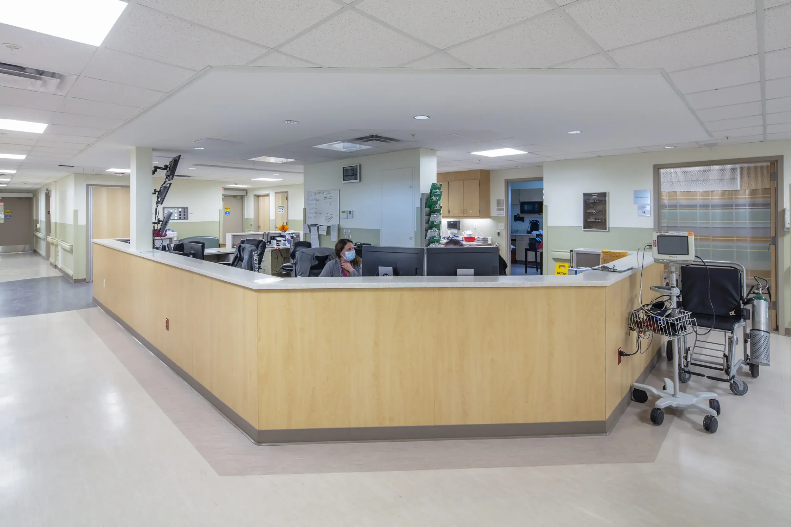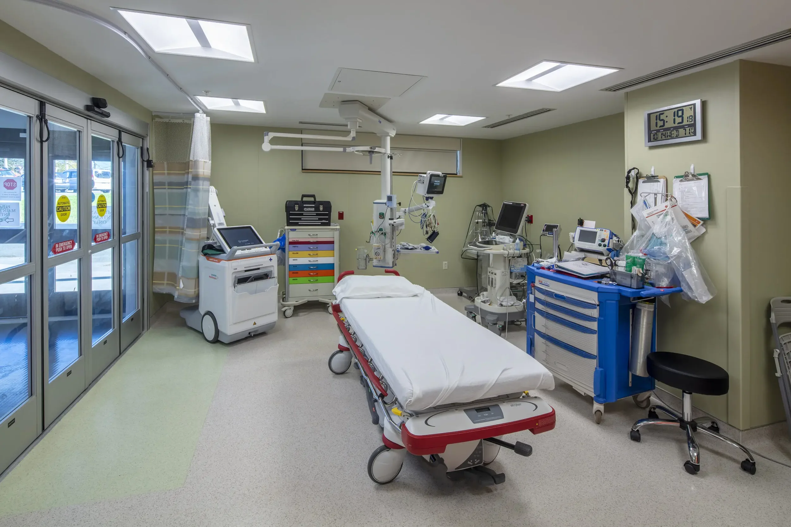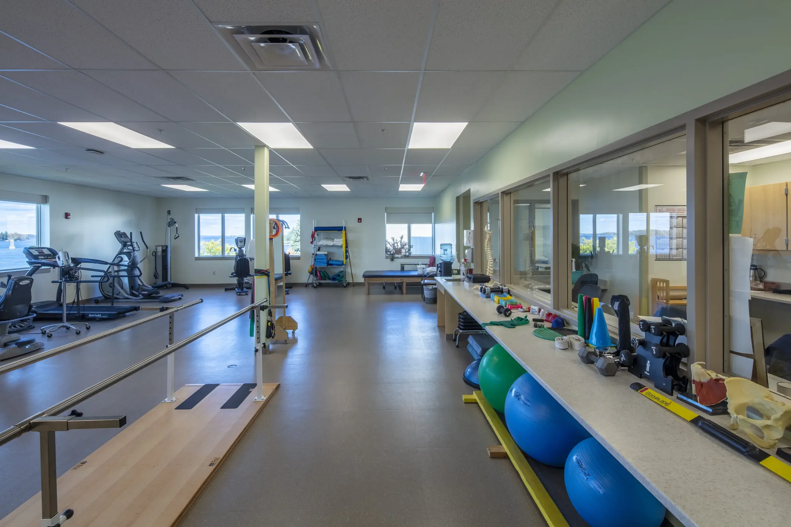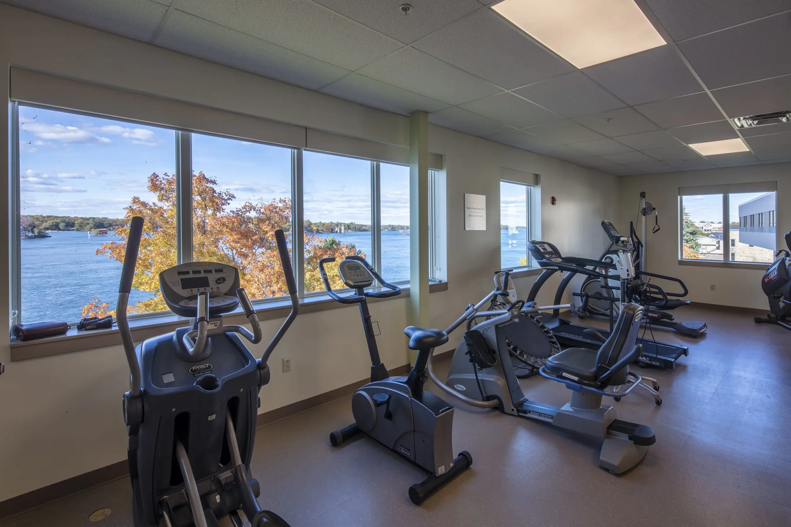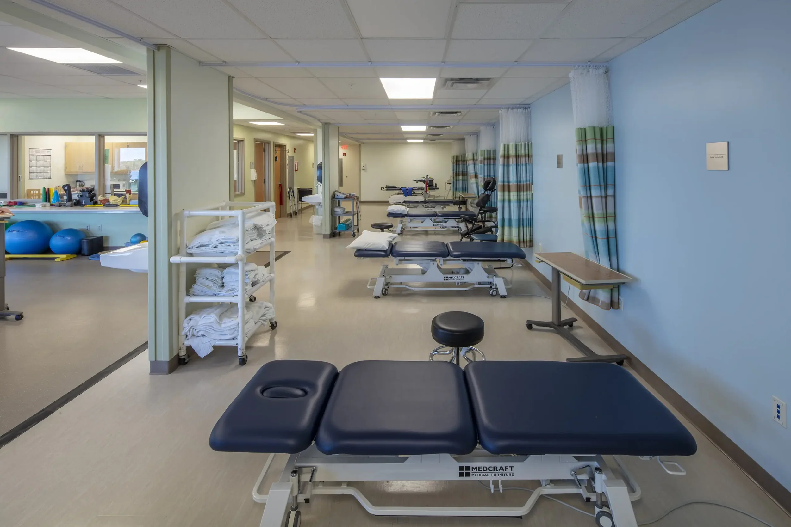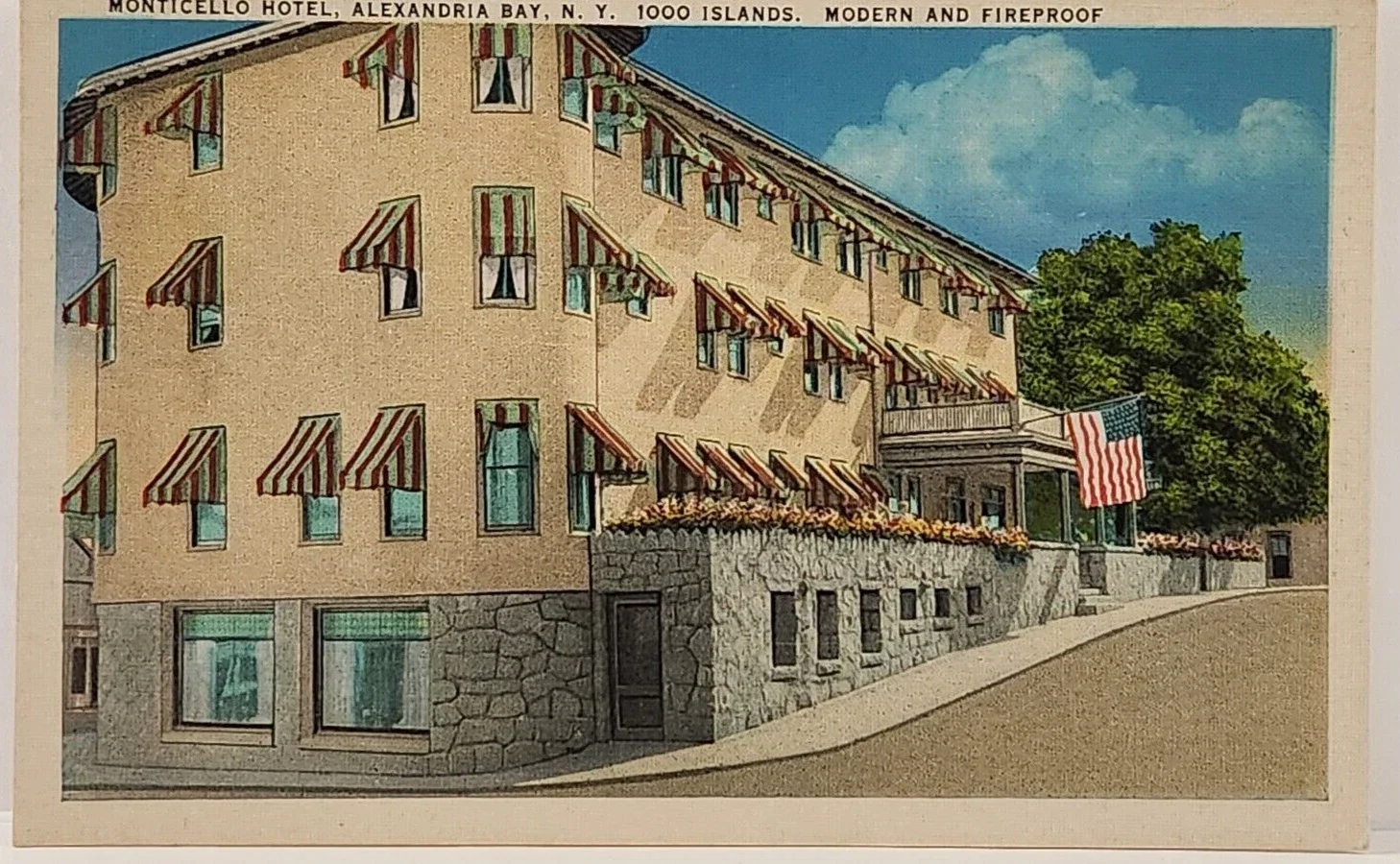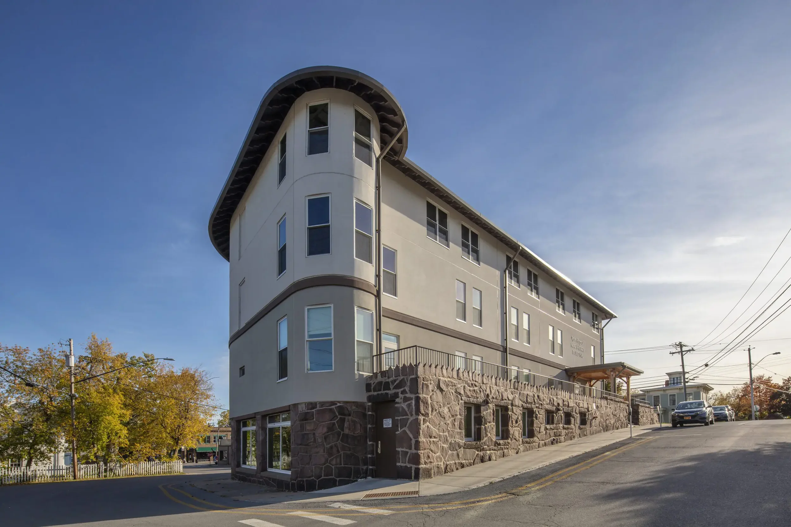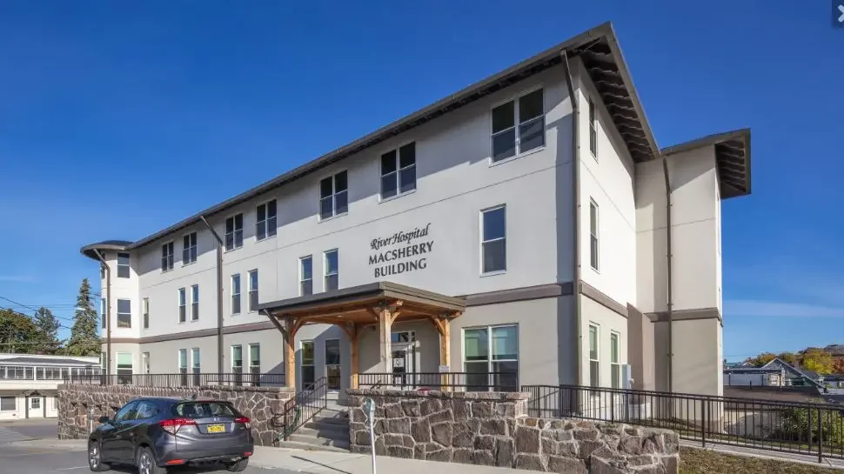
RIVER HOSPITAL EXPANSION
The River Hospital Expansion Project represents a transformative investment in the future of healthcare along the St. Lawrence River. This multi-phase development includes the construction of a new Medical Office Building to bring specialty providers together under one roof, the adaptive reuse of the historic Monticello Hotel into a modern Administration Building, and a carefully planned expansion of the existing hospital. Together, these improvements enhance access to care, increase operational efficiency, and preserve an important piece of the community’s architectural heritage. The new facilities were designed to strengthen the hospital’s identity, support interdisciplinary collaboration, and provide a welcoming environment for patients and staff alike.
The renovation of the Monticello Hotel honors the character of the original structure while integrating modern systems, accessibility features, and energy-efficient design elements. The hospital expansion provides updated clinical areas for the Emergency Department, Clinical Lab, Imaging and Surgical Services, while the new Medical Office Building offers flexible layouts that accommodate evolving service lines including Primary Care, Physical Therapy and Mental Health Services. Throughout the project, materials, lighting, and finishes were selected to reflect the hospital’s waterfront setting—bringing warmth, natural textures, and daylight into every space. The result is a unified healthcare campus that connects River Hospital’s historic past with its forward-looking mission to deliver exceptional, community-focused care.
Project completed in collaboration with BCA Architects & Engineers, images courtesy of BCA, River Hospital & Krysta Aten-Schell.
