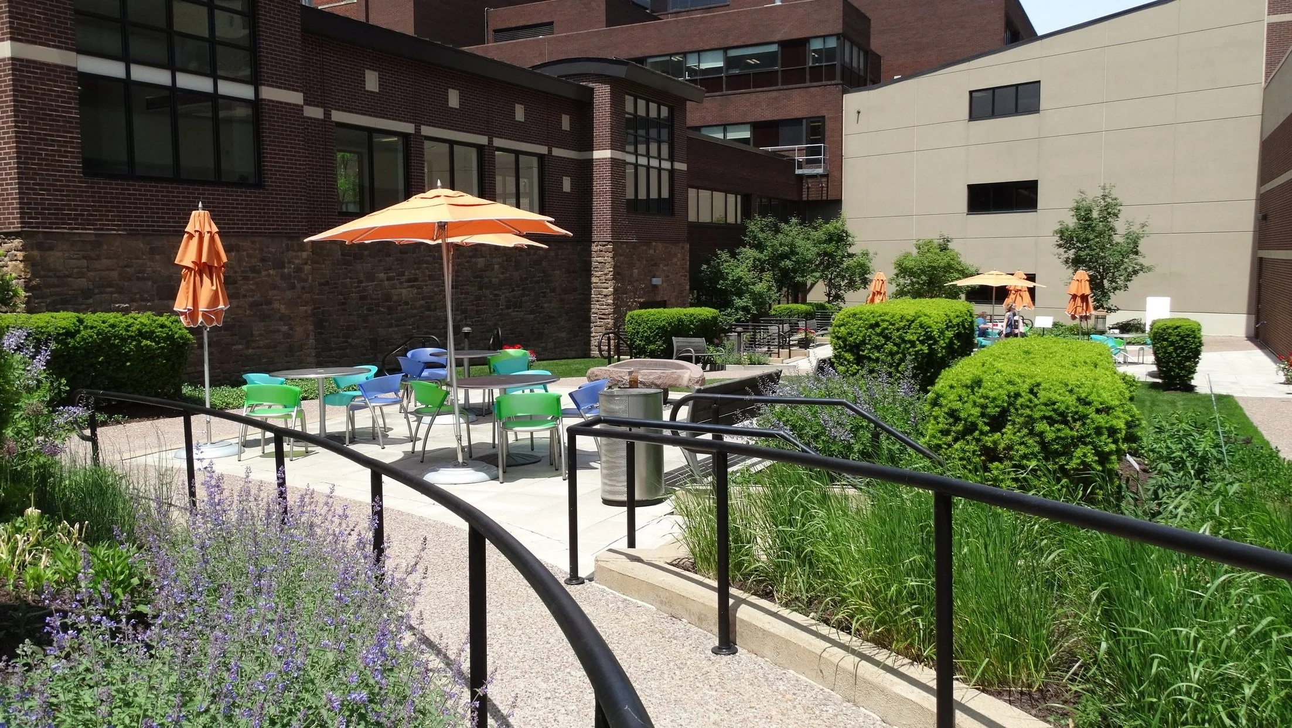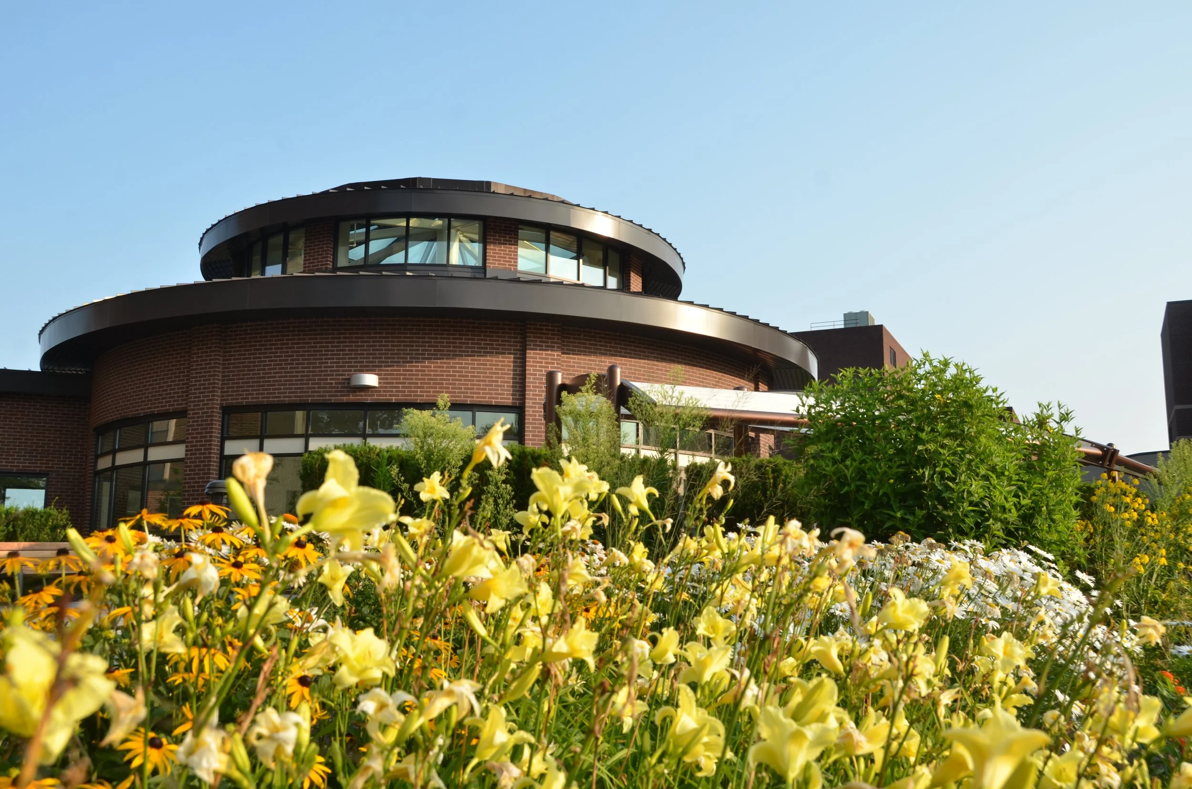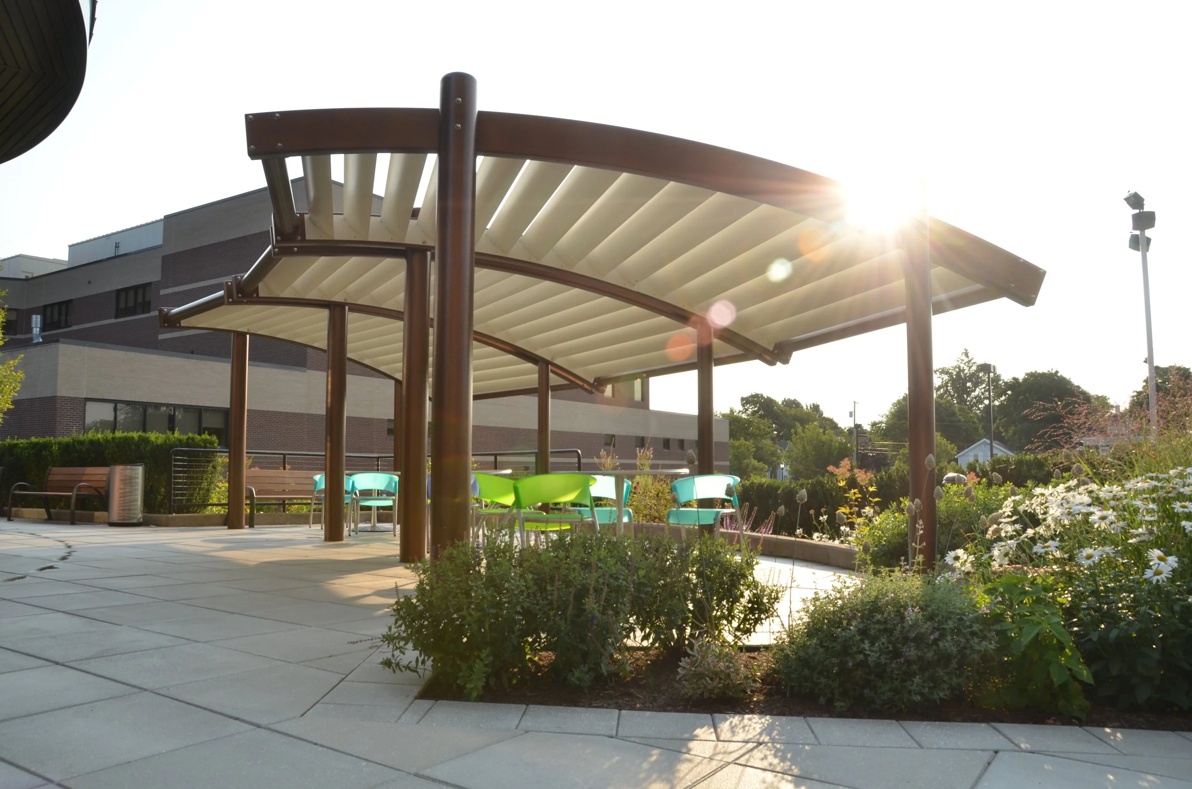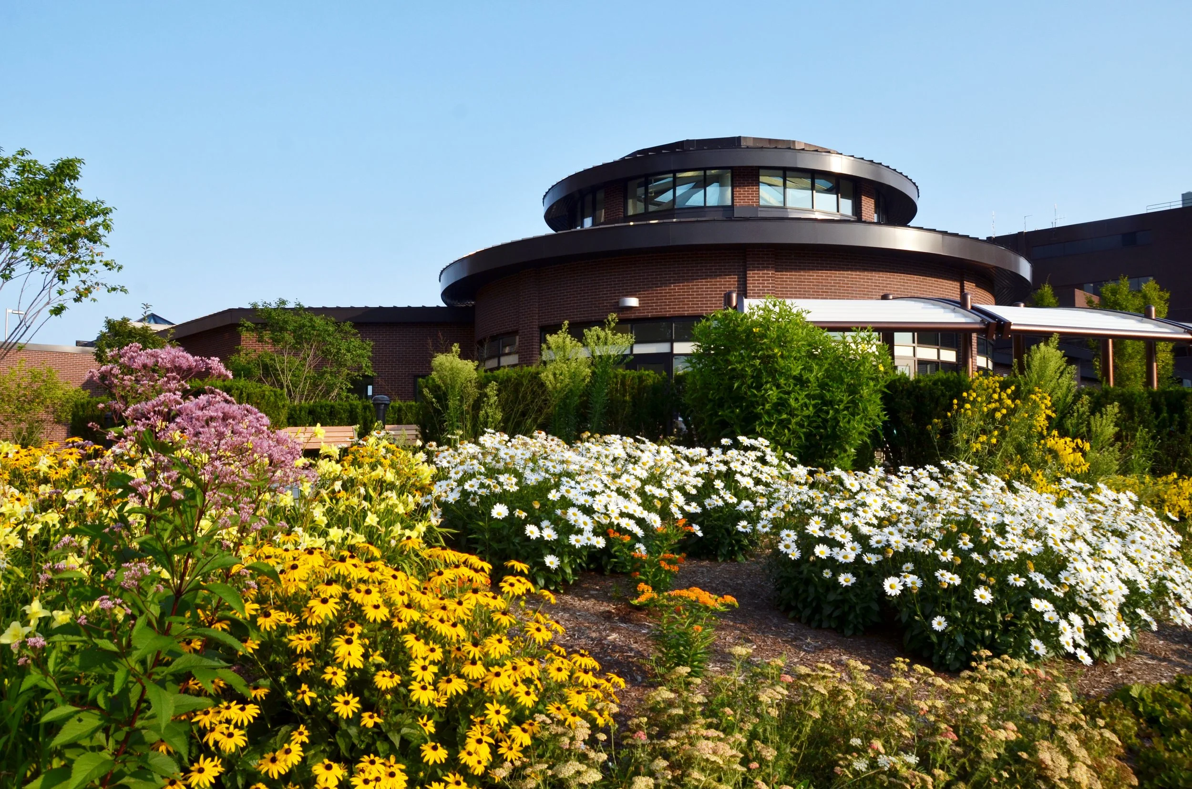
SAMARITAN HEALING GARDEN & CONNECTOR
The Samaritan Healing Garden and Connector Project was designed to strengthen the connection between the Samaritan Keep Home and the main hospital, creating both a functional and restorative link between the two facilities. The enclosed connector provides a safe, weather-protected route that facilitates patient transport and improves staff efficiency, ensuring seamless movement of residents, patients, and equipment throughout the campus. Its design prioritizes accessibility, visibility, and comfort, with ample lighting, durable finishes, and wide clearances to accommodate all levels of mobility.
Adjacent to the connector, the Healing Garden introduces a vibrant outdoor space that nurtures wellness and reflection for patients, visitors, and caregivers alike. Thoughtfully arranged native plantings, accessible pathways, and seating areas encourage relaxation and connection to nature—a vital component of the healing process. The garden serves as both a visual extension of the connector and a therapeutic destination, offering a sense of calm and rejuvenation within the medical campus. Together, the connector and garden embody Samaritan’s commitment to holistic, patient-centered design—blending practicality with compassion and creating spaces that promote movement, comfort, and healing.
Project completed in collaboration with BCA Architects & Engineers and AJ Miller Landscape Architecture images courtesy of Krysta Aten-Schell.











