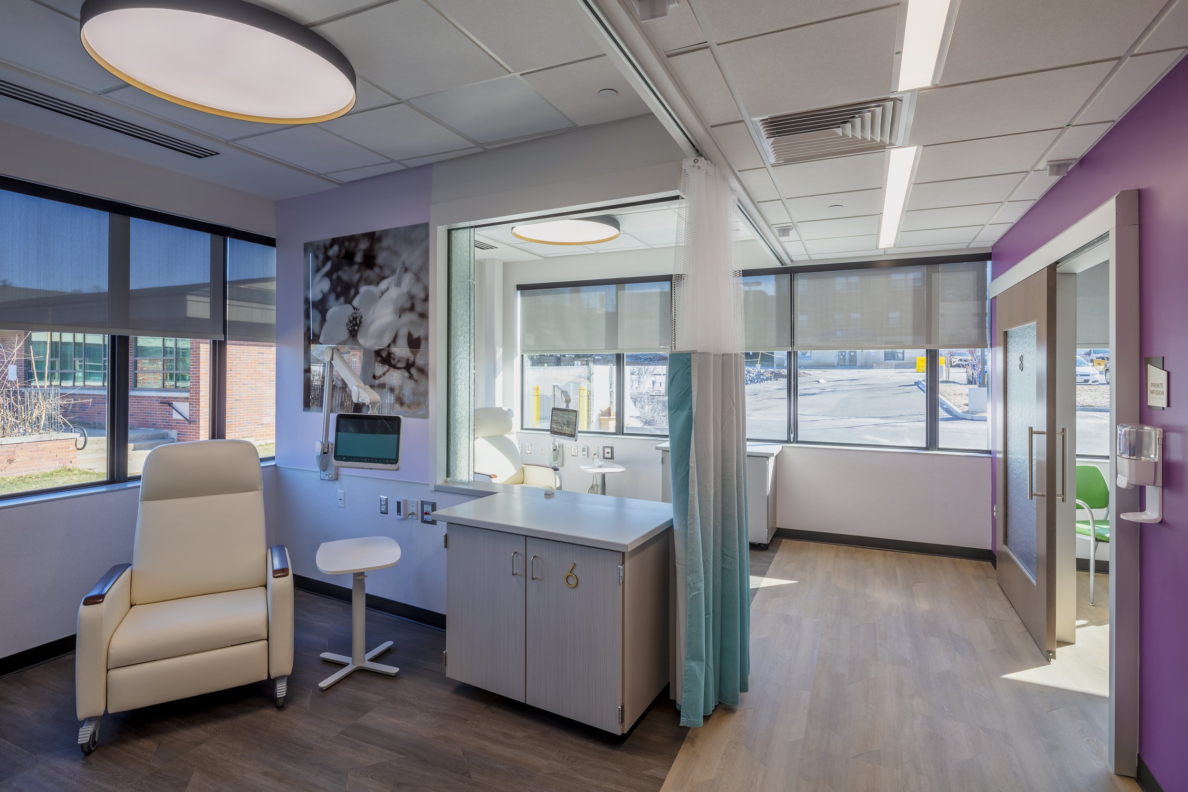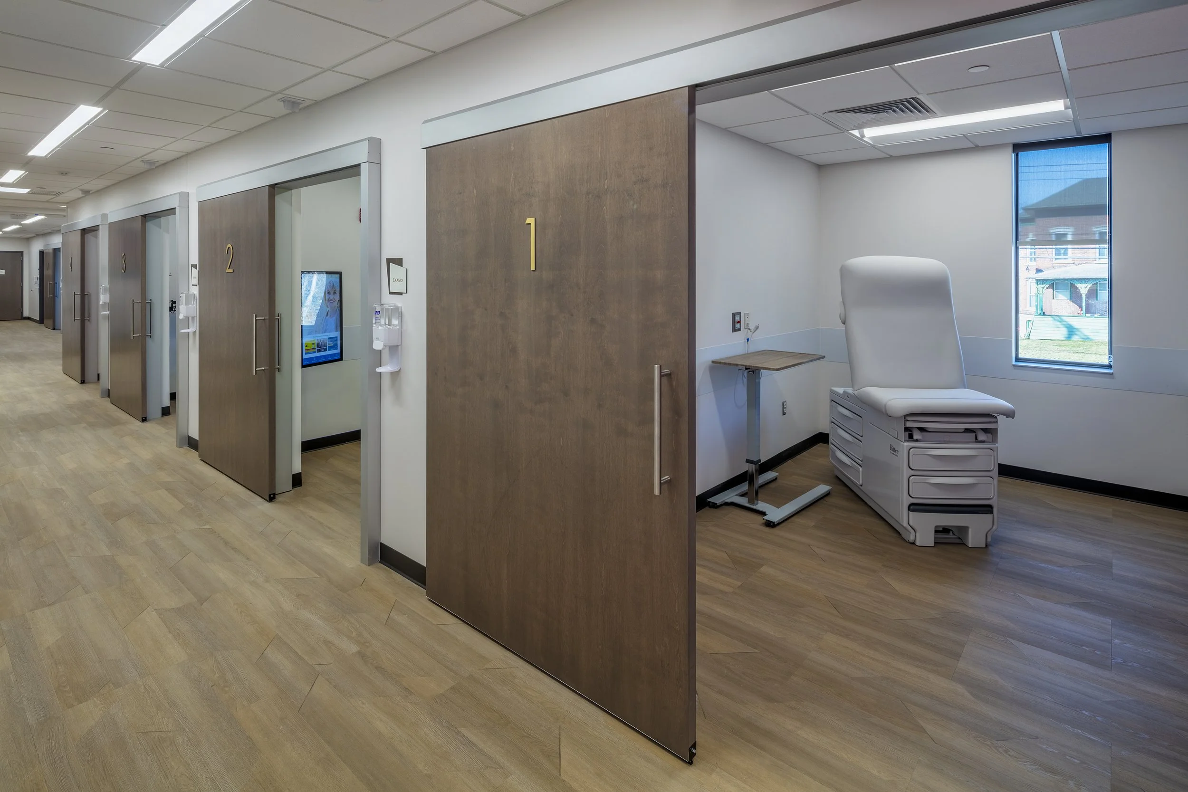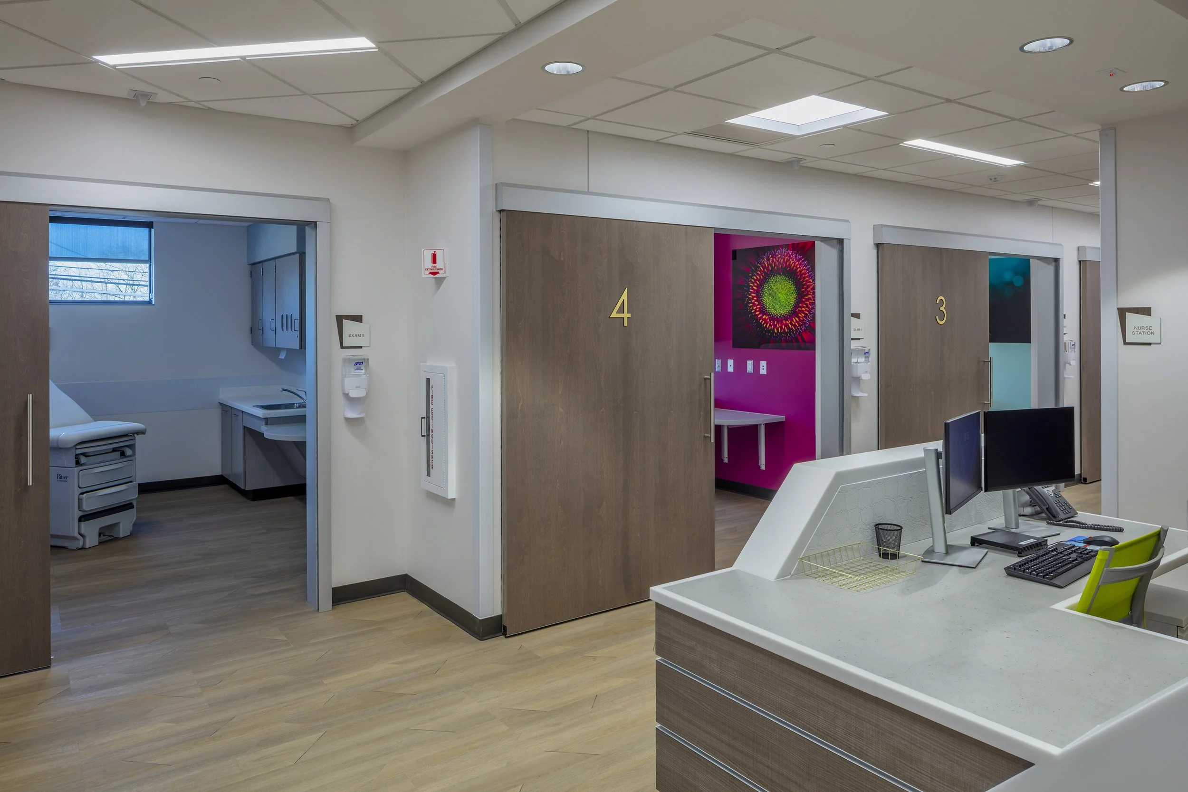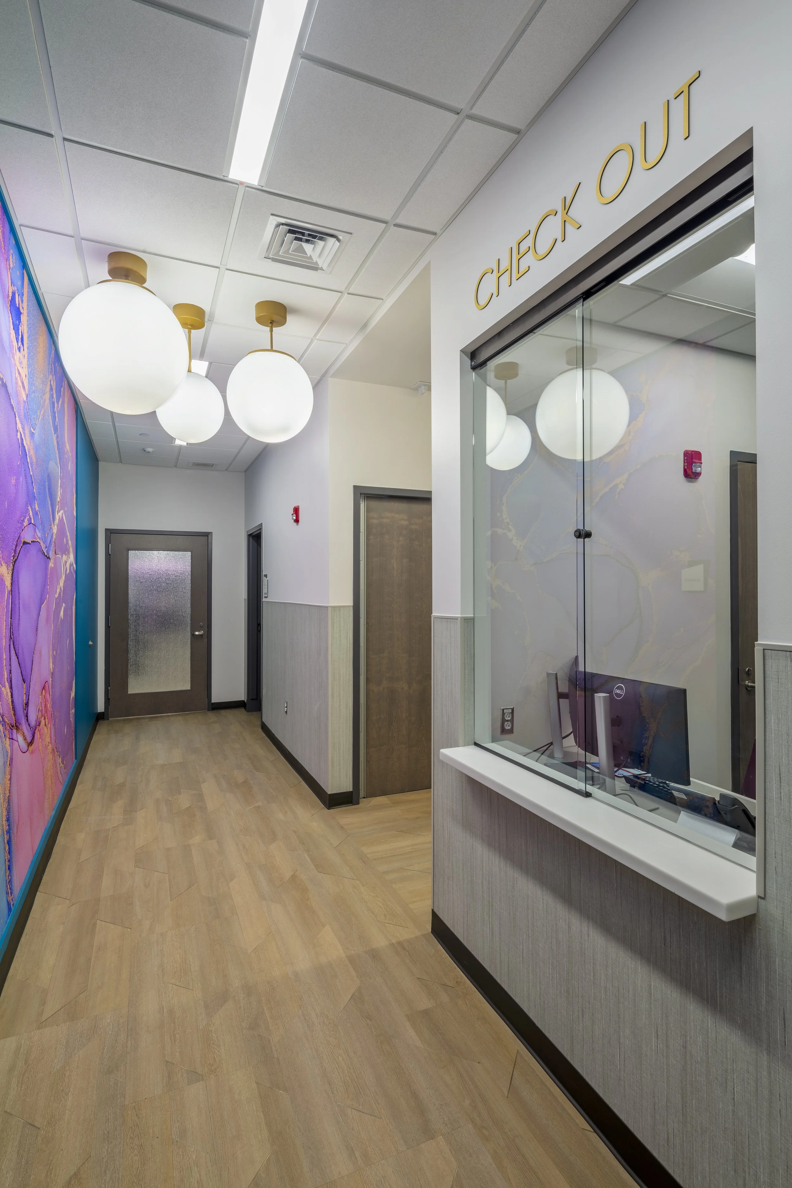
UPSTATE CANCER CENTER AT AUBURN COMMUNITY HOSPITAL
This 13,900 SF building is the new home for cancer care at Auburn Community Hospital. Designed in collaboration with SUNY Upstate Cancer Center, the building evokes the surrounding residential neighborhood with a gabled roof design, punched windows and brick accents. The facility supports both radiation therapy and oncology infusion services.
Patients enter through a glass vestibule on the east side into the “living room” waiting area. Radiation medicine patients are then directed to the imaging suite on the south side of the building with state-of-the-art Linear Accelerator and CT Simulator rooms while Medical Oncology patients are directed to the light and airy infusion suite on the north end of the building adjacent to a beautifully landscaped Healing Garden. Exam and procedure rooms are shared between both services with a centralized nurse station and ancillary support spaces down the middle of the building. Utilizing WELL Building principles, the modern interior design of the building provides a fresh pallet of deep pinks, bright greens, teals and purples paired with biophilic artwork to provide a positive distraction for patients during their cancer care journey.
Project completed in collaboration with HOLT Architects, images courtesy of Revette Studios.

















