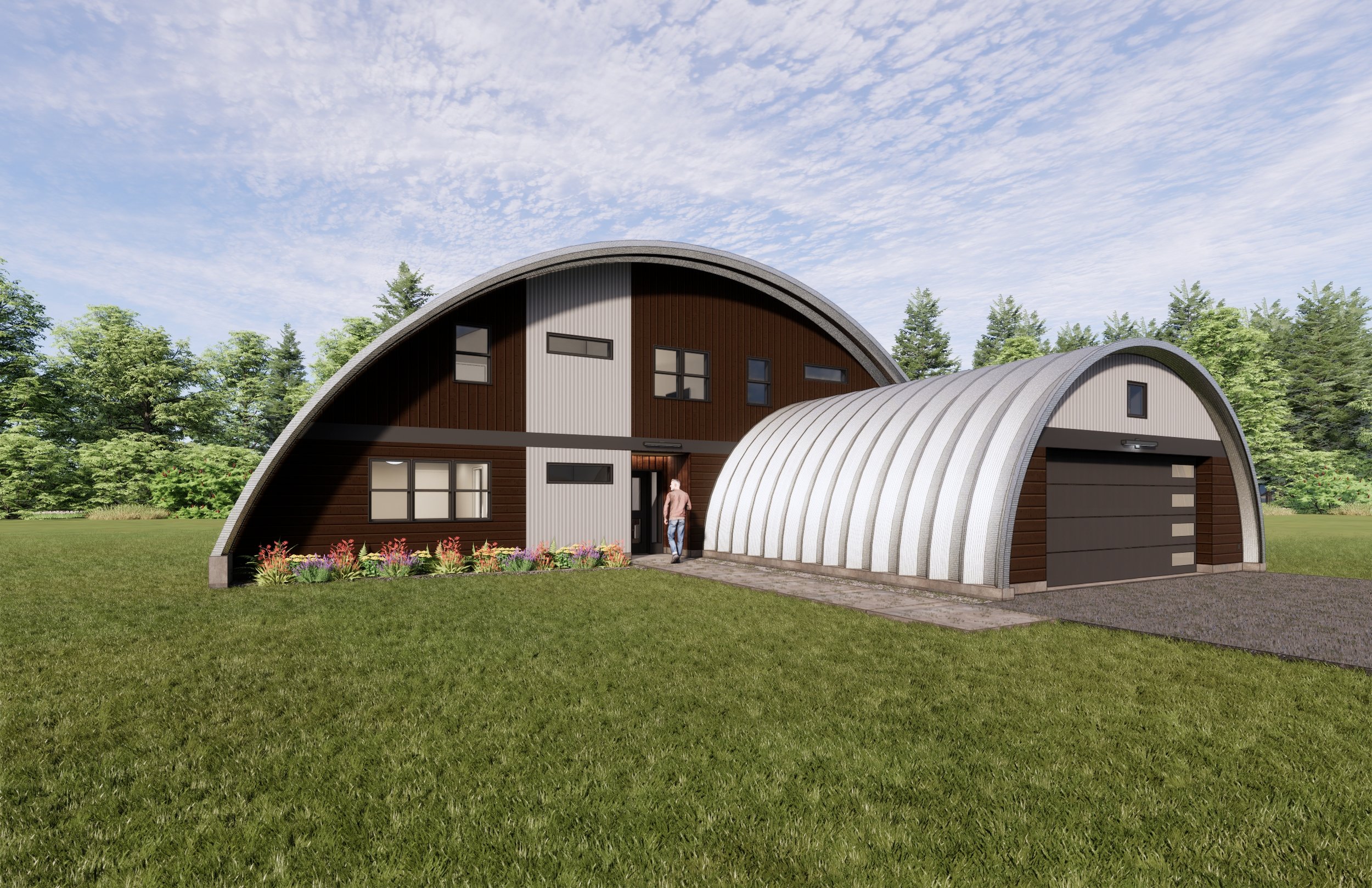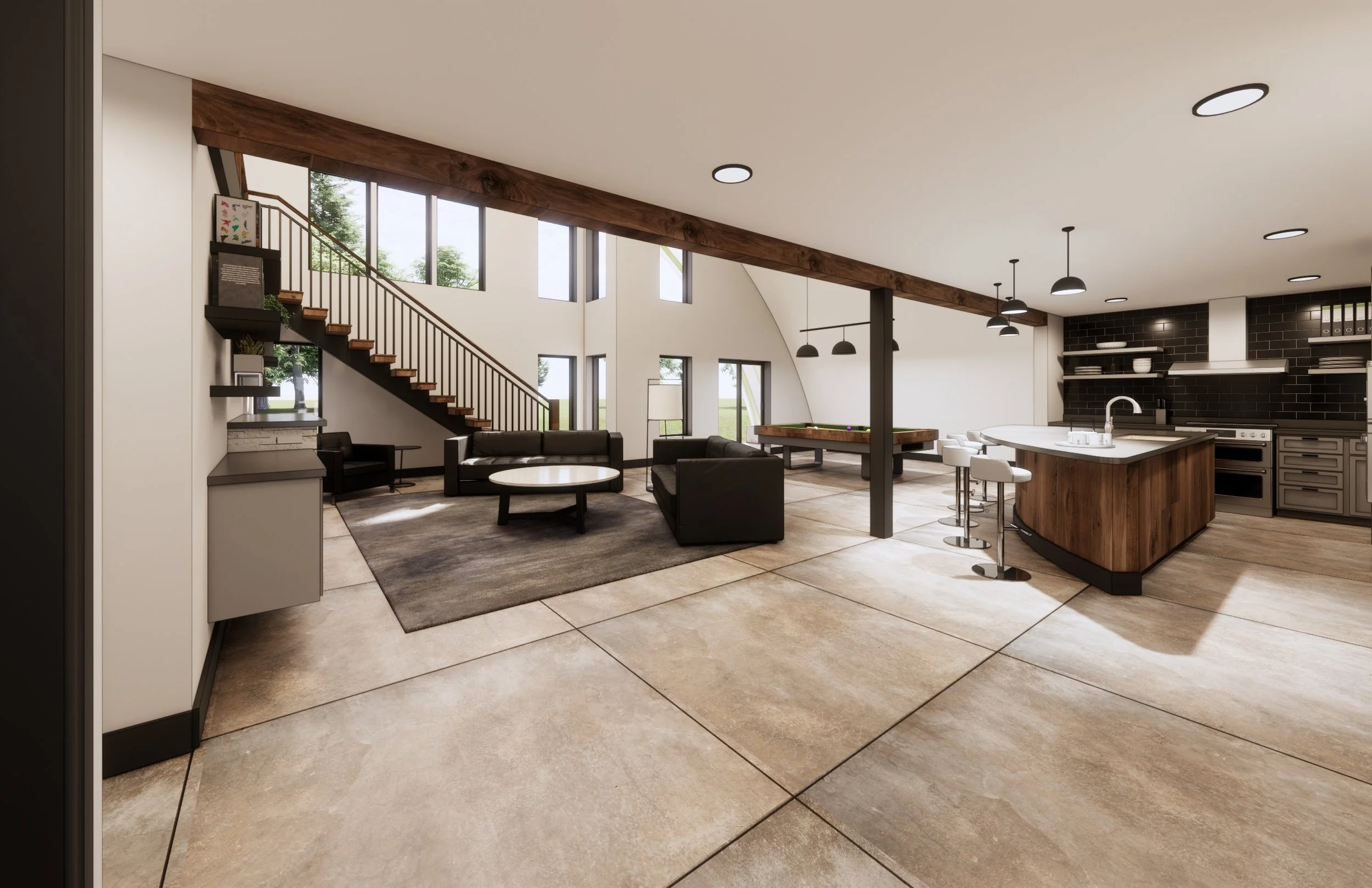
HOUGHTON QUONSET
This custom home in North Carolina was designed as a modern family haven, blending durability, comfort, and wellness within a simple arched form. The open-concept kitchen and living area form the heart of the home—filled with natural light, organic materials, and direct views of the surrounding landscape. With four bedrooms and an additional bunk room for children, the design accommodates large family gatherings while maintaining a sense of openness and connection. A cozy media nook provides space for shared entertainment on the second floor, while a mudroom with integrated dog wash adds practicality for active outdoor living. The attached two-car garage transitions seamlessly into the main level, allowing easy access during all weather conditions. Every element of the layout encourages togetherness, flexibility, and ease of movement, making the home both functional and welcoming for multi-generational use.
Inspired by WELL Building principles, the Houghton Quonset emphasizes air quality, daylight, and biophilic design to promote health and happiness. Expansive windows with arched clerestories capture cross breezes and soft natural light, supporting circadian rhythm and reducing energy use. The use of low-emitting materials, reclaimed wood, and non-toxic finishes ensures a healthy indoor environment, while high-efficiency mechanical systems and in-floor radiant heating maintain year-round comfort. Outdoor living spaces extend wellness beyond the walls—encouraging family meals, relaxation, and play in the fresh air. Designed to nurture both body and spirit, this retreat stands as a resilient, light-filled sanctuary that supports connection, creativity, and lifelong well-being.
Project & renderings by WELL Life Architecture







