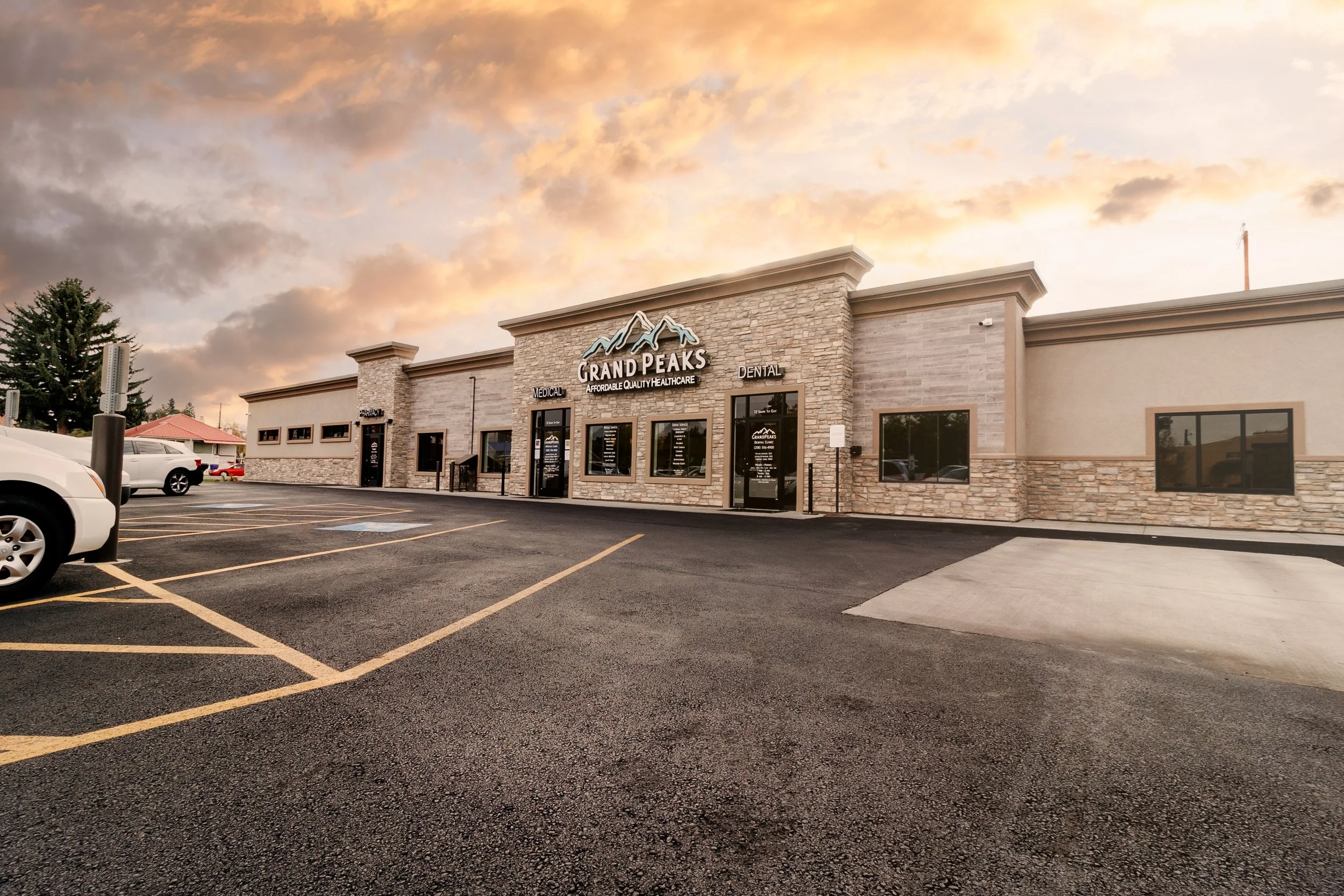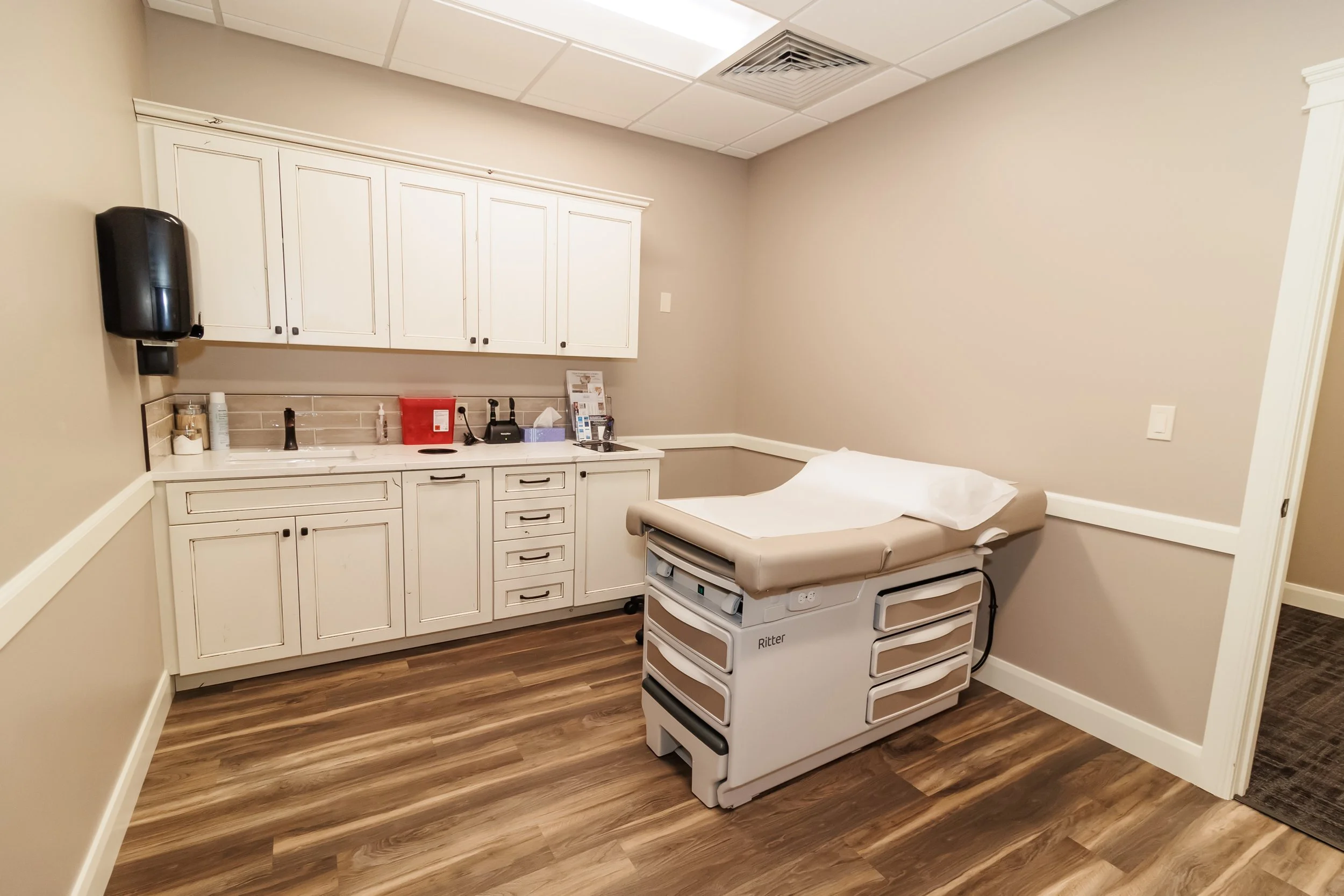
GRAND PEAKS MEDICAL CENTER - REXBURG
This 7,500 SF expansion and renovation at the Grand Peaks Rexburg Medical Clinic delivers a modernized exterior façade, an enhanced waiting room experience, and a new adjacent outpatient pharmacy to meet the needs of a growing patient population. Program highlights include additional exam and treatment rooms, a clinical laboratory, nurse station, and expanded provider offices—all designed to streamline workflows and improve efficiency of care.
The project incorporates durable, healthcare-grade materials balanced with a residential character to create a warm and welcoming environment. Critical infrastructure upgrades—spanning mechanical, electrical, and IT systems—were implemented to support advanced medical technology and long-term reliability. The building layout was carefully planned to optimize circulation, minimize bottlenecks, and allow for phased growth as services expand. Designed for adaptability, the addition strengthens clinical capacity while supporting the delivery of high-quality healthcare in the Rexburg community.
Project completed in collaboration with HOLT Architects, images courtesy of Design DNA.












