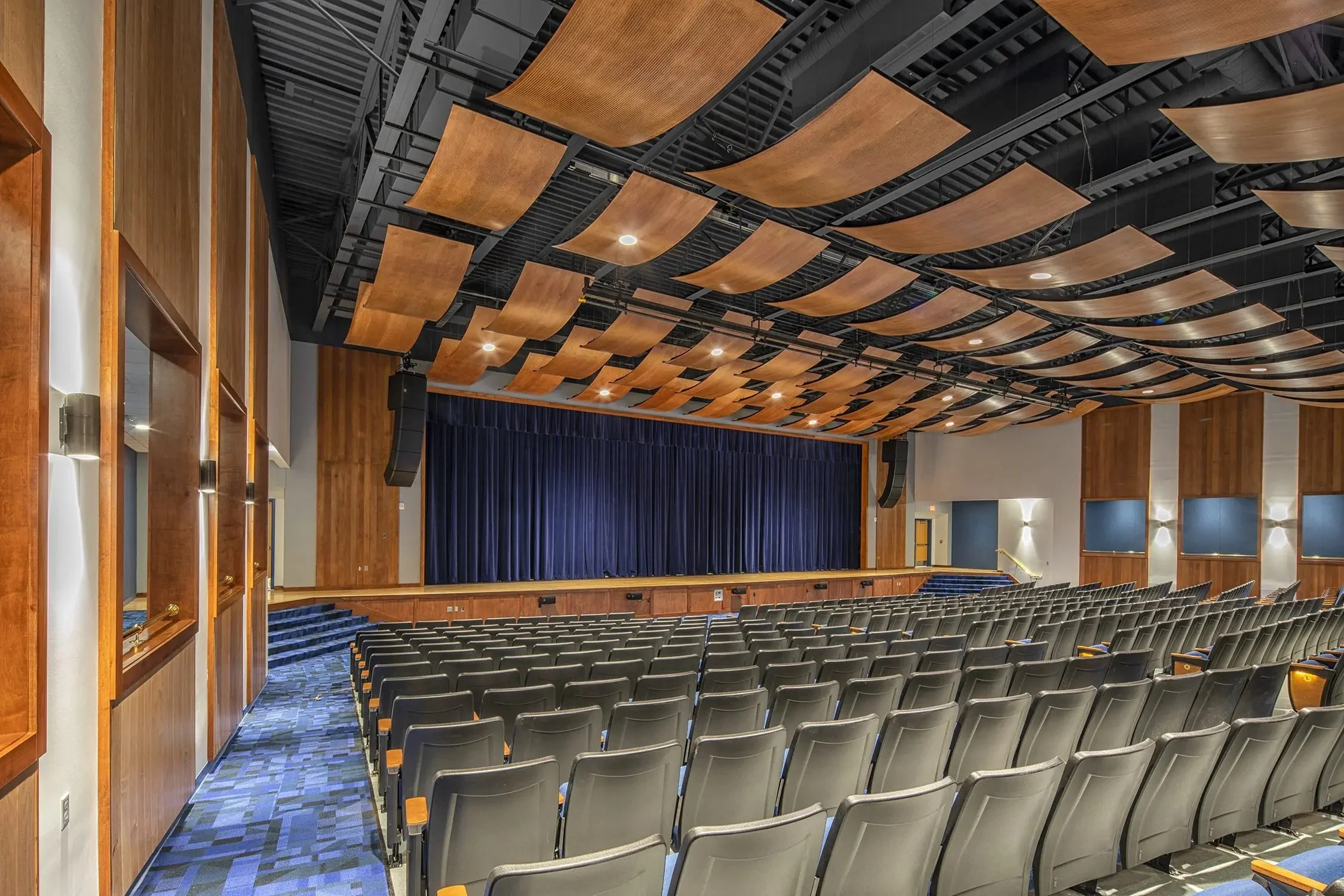
WARRENSBURG CENTRAL SCHOOL DISTRICT
Renovations at the Warrensburg Central School District Junior/Senior High School transformed the 1970’s-era building into a modern, wellness-focused educational environment. The reimagined auditorium now seats 460 and features warm, natural finishes, acoustical wall treatments, and LED lighting that enhances both performance quality and energy efficiency. Careful attention was given to the use of sustainable materials, including low-VOC paints, recycled content finishes, and high-efficiency mechanical systems designed to provide superior indoor air quality. The result is a performance venue that not only supports student creativity and community engagement but also contributes to a healthier indoor environment.
To accommodate the new auditorium, the cafeteria was relocated and re-envisioned as a vibrant, café-style social space promoting student well-being and connection. The renovated area features built-in booths, high-top seating, and natural daylighting to encourage collaboration and relaxation throughout the school day. Additional campus improvements included updates to the media center, locker and toilet rooms, and a new fitness and aerobics room—all designed with wellness, durability, and comfort in mind. Collectively, these renovations embody a holistic approach to education, where material choices, spatial design, and environmental quality work together to support the physical and emotional health of students and staff.
Project completed in collaboration with BCA Architects & Engineers, photography courtesy of BCA & WSCD.







