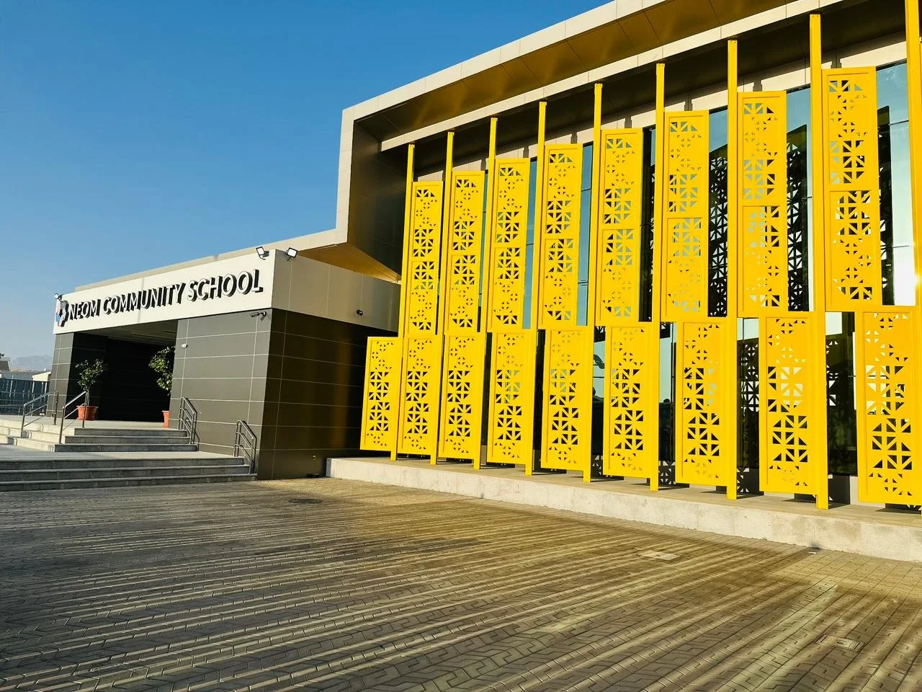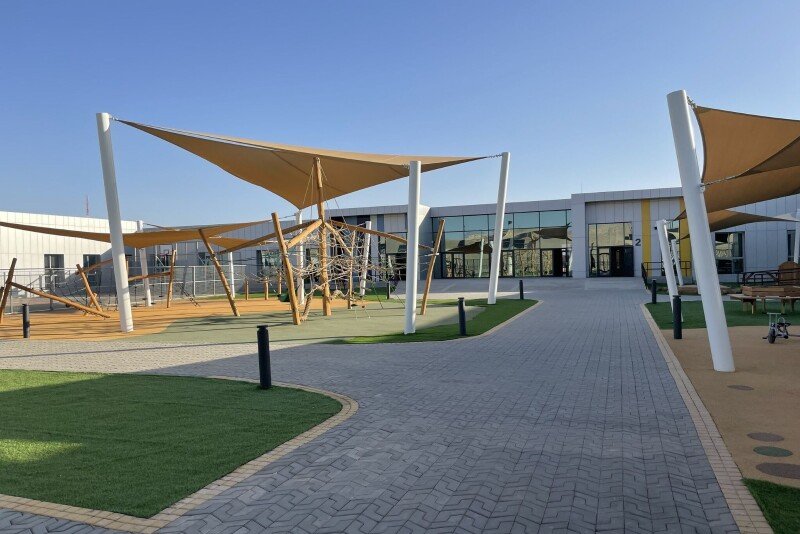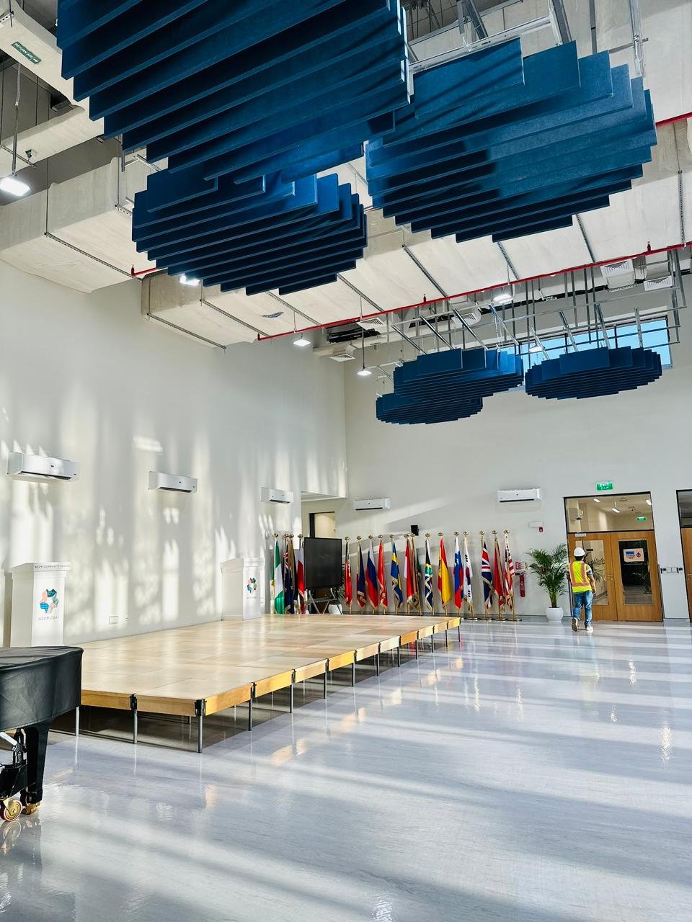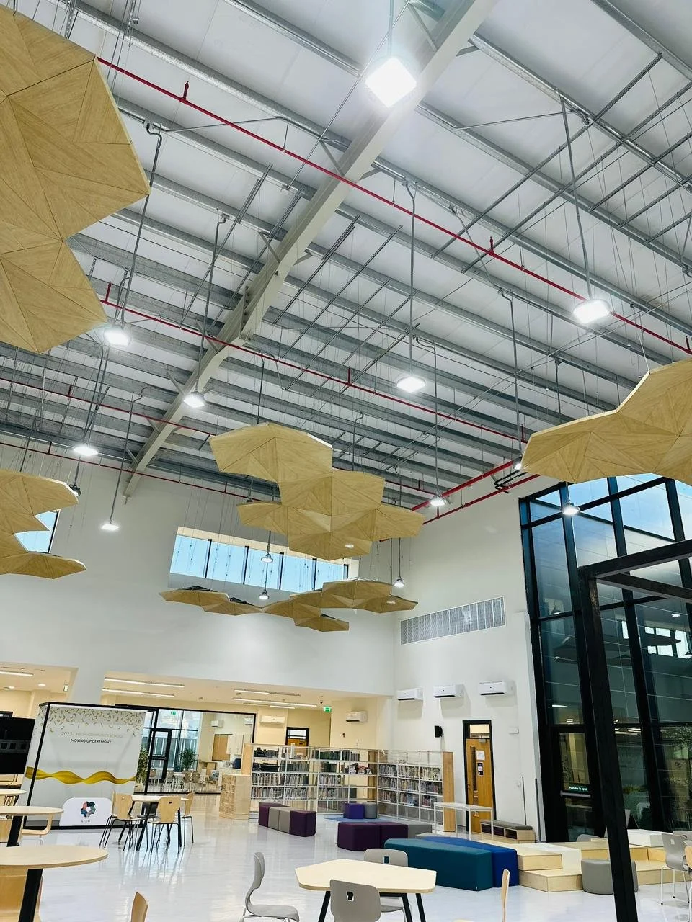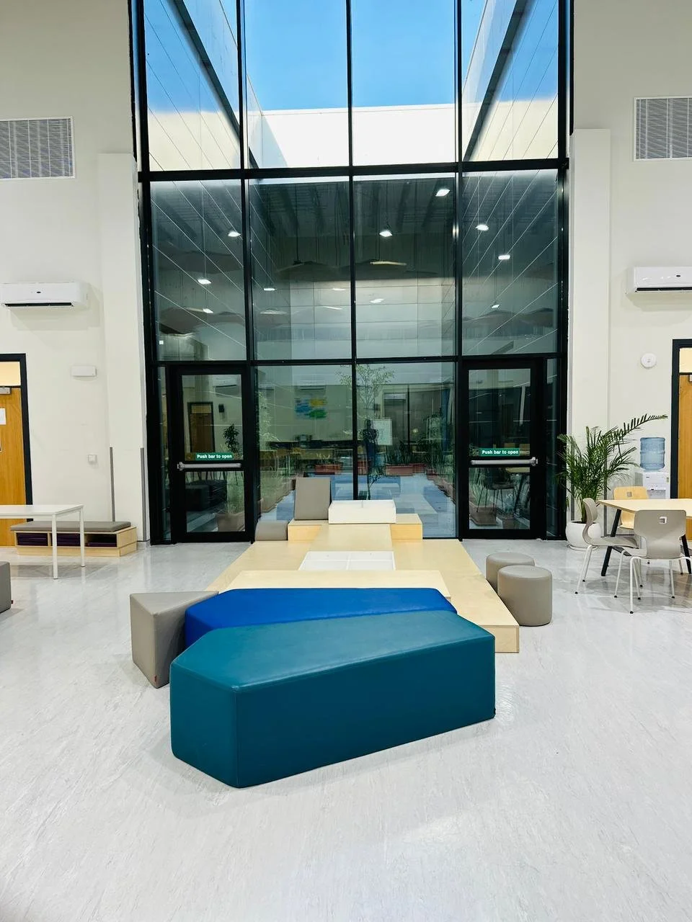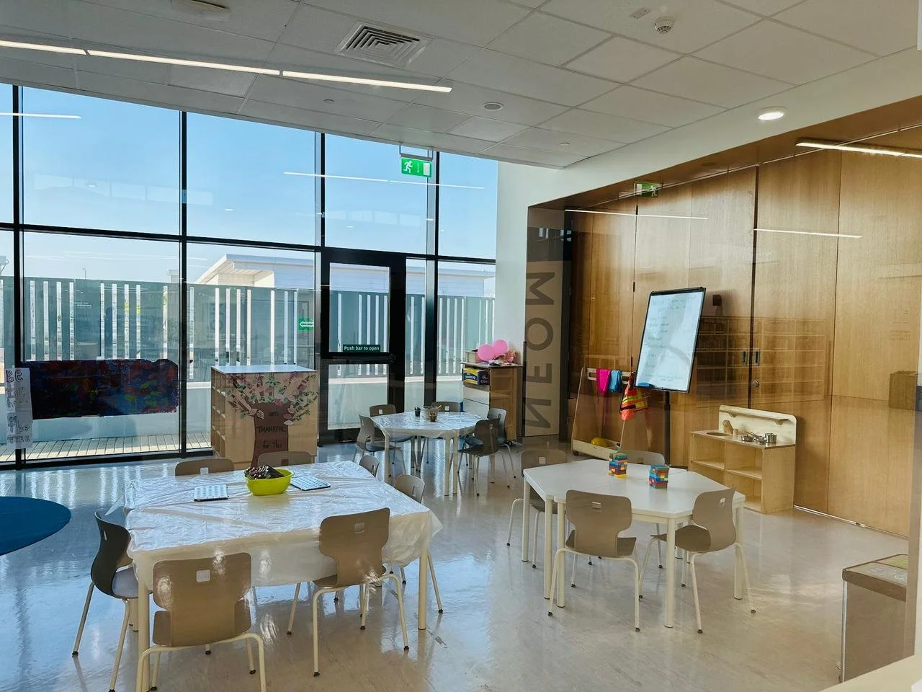
NEOM COMMUNITY SCHOOL
The new NEOM Community School in Saudi Arabia presents a bold vision of 21st-century learning, marrying architectural innovation with a strong emphasis on wellness and sustainability. The school’s design draws on abundant daylighting, natural ventilation, and indoor-outdoor connectivity to foster well-being among students and teachers. Common spaces and circulation zones are conceived as extensions of the landscape, with views to the exterior and shaded courtyards, helping reduce stress and enhance cognitive performance. This unique K-12 facility supports social and emotional health through shared lounges, wellness hubs, recreational amenities, and spaces designed for rest, reflection, and informal interactions.
Through iterative design charrettes, joint workshops, and shared decision-making, the design team achieved a hybrid architectural language—one that blends regional passive strategies with global best practices in daylighting, thermal comfort, and wellness. The U.S. collaborators introduced health-driven systems (for example, advanced HVAC, daylight controls, and ventilation strategies), while Saudi partners guided the integration of shading, orientation, cultural aesthetics, and climate-resilient envelope design. The result is a campus that is both globally forward and locally grounded, demonstrating how cross-cultural design collaboration can produce educational environments tuned to both place and purpose.
Project completed in collaboration with A2Z Architectural Consultancy, photography courtesy of A2Z, Alucobond, and Al Tamimi Contracting.

