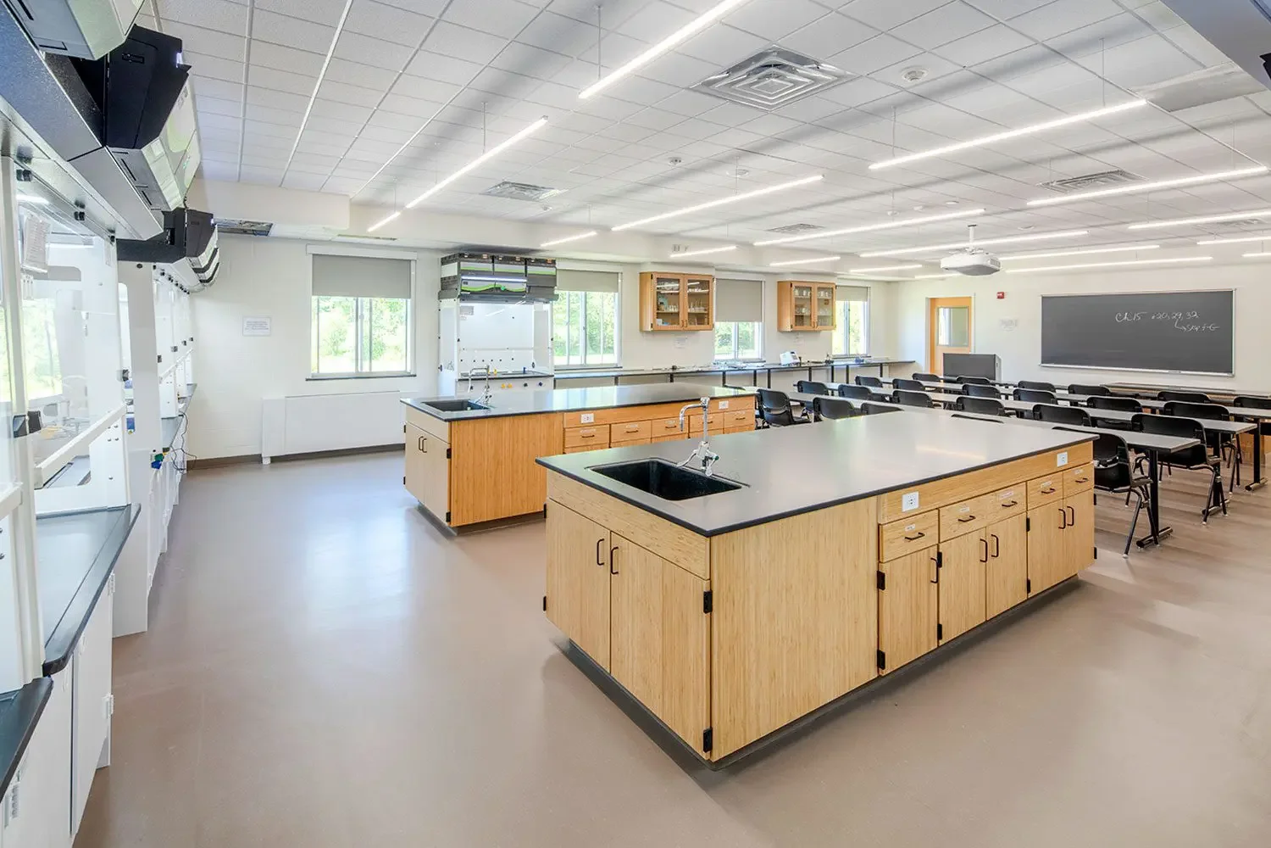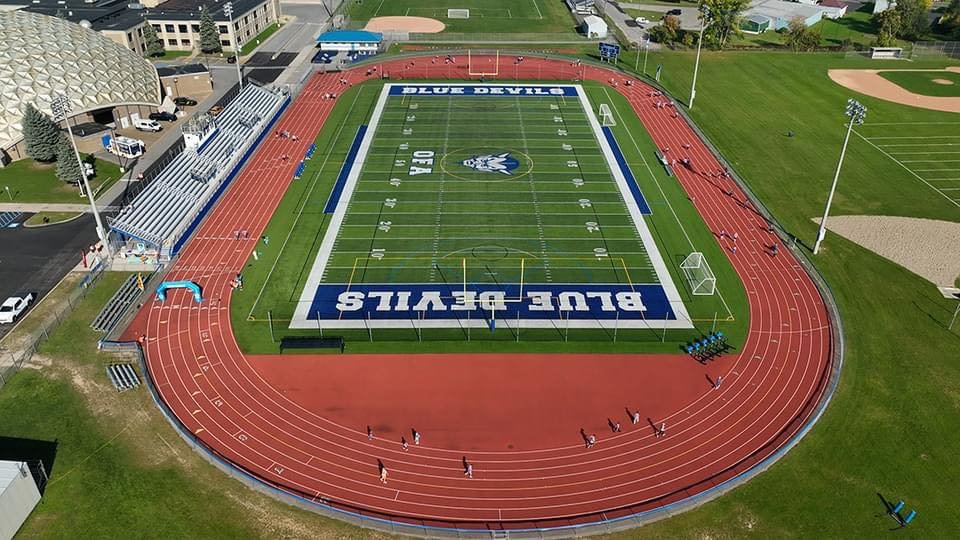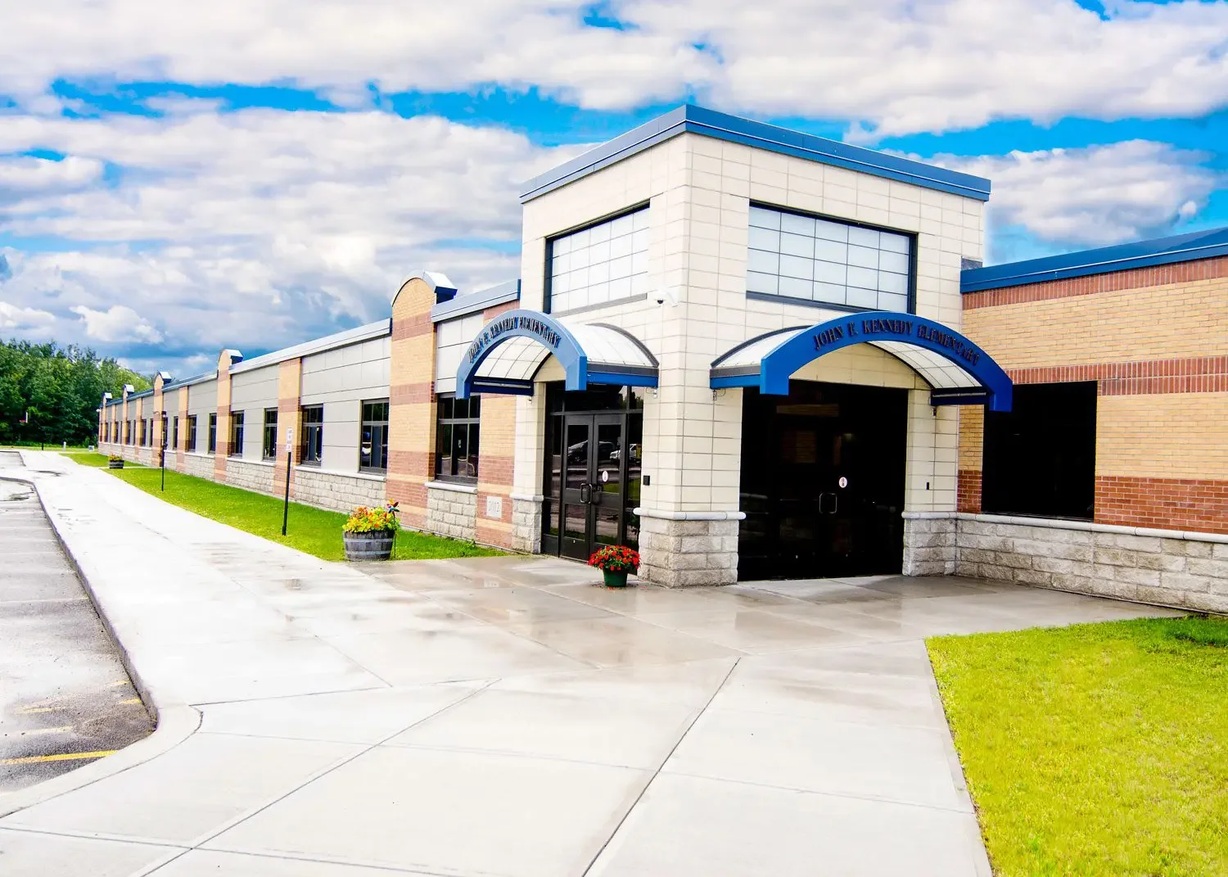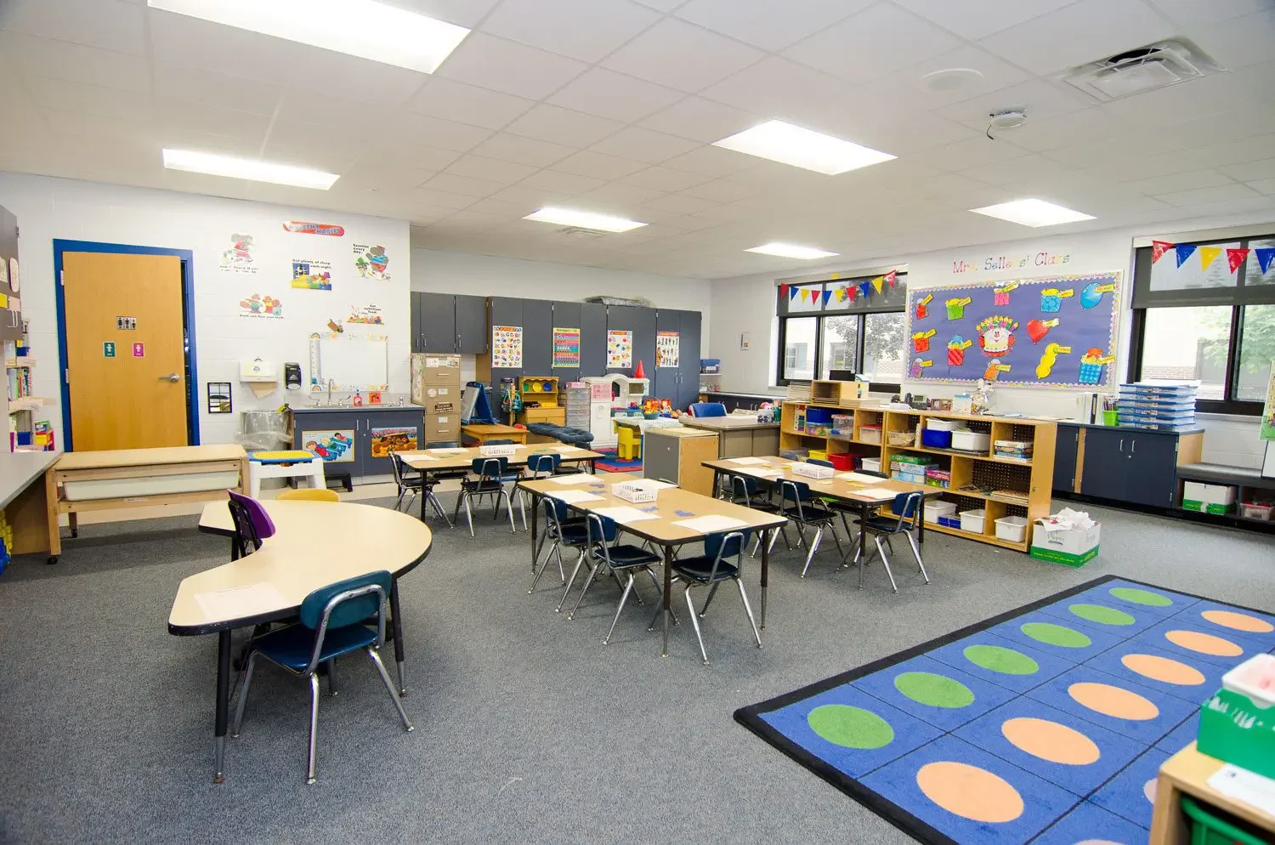
OGDENSBURG CITY SCHOOL DISTRICT
Ogdensburg City School District underwent a comprehensive renovation and expansion program designed to preserve the character of its historic facilities while transforming them into modern, high-performance learning environments. At the High School, the centerpiece of this work was the restoration of the iconic Golden Dome, a community landmark that continues to symbolize the district’s proud legacy. Interior upgrades include a fully modernized library transformed into a flexible media and research center, upgrades to the pool and locker rooms, renovation of science classrooms and labs to support advanced STEM education, and improvements to general classrooms that enhance accessibility, technology integration, and comfort. The auditorium was also completely renovated with state-of-the-art stage lighting, acoustics, and expanded seating capacity to create a performance venue that serves both students and the broader community. The district also upgraded their athletic facilities where new artificial turf football field, running track and a modern grandstand were constructed to improve the spectator experience and provide upgraded amenities for student athletes and school events.
At the John F. Kennedy Elementary school, the district invested in a major addition featuring a new building entrance and cafetorium—a multipurpose space with a stage and flexible open area that can serve as a cafeteria, assembly hall, or indoor athletic space. The project also included an upgraded foodservice kitchen designed for improved efficiency and healthier meal service, a new classroom wing providing bright, modern learning environments, and a new playground developed in collaboration with Landscape Structures to encourage inclusive, creative outdoor play. Together, these renovations and expansions demonstrate the district’s forward-looking commitment to educational excellence, student wellness, and community engagement while honoring the rich history of its schools.
Project completed in collaboration with BCA Architects & Engineers, photography courtesy of BCA, OFA & Krysta Aten-Schell














