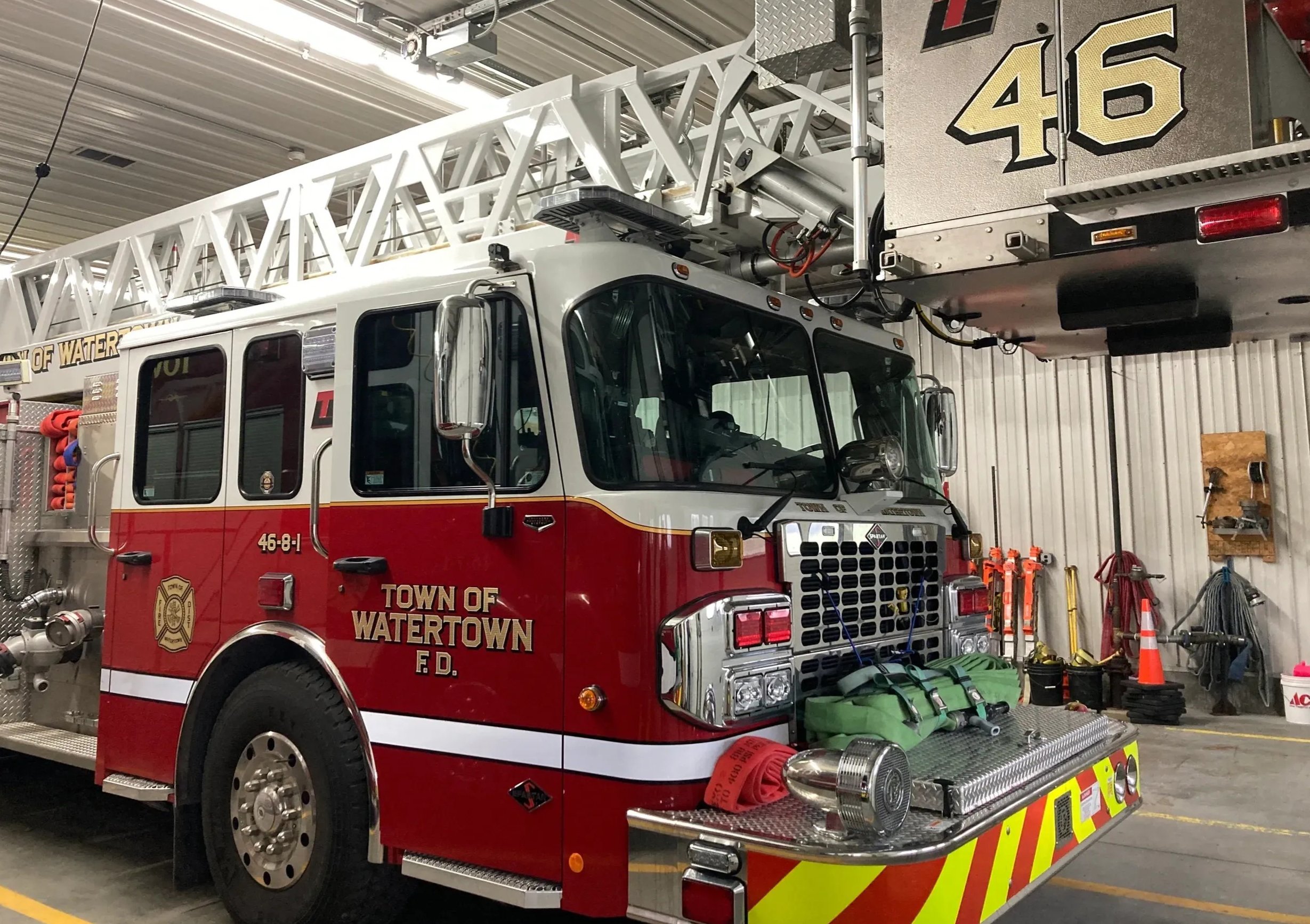
WATERTOWN FIRE DISTRICT STATION NO. 3
The Town of Watertown Fire Station was designed to provide a modern, efficient, and expandable facility that meets the growing needs of the community and its emergency responders. The 11,000-square-foot building supports both daily operations and long-term flexibility, with a layout that accommodates future expansion both vertically and horizontally. The new station enhances response capabilities while providing a professional, safe, and comfortable environment for the department’s staff and volunteers.
The facility includes four 65-foot truck bays, administrative offices, a kitchen, lounge, toilet and shower rooms, and eight bunk rooms to support the department’s “bunk-in” program. Designed for durability and functionality, the fire station incorporates efficient circulation, clear separation between clean and contaminated zones, and easy access to apparatus and support areas. The result is a purpose-built facility that not only improves emergency readiness but also fosters collaboration, training, and community service.
Project completed in collaboration with BCA Architects & Engineers, images courtesy of TWFD and Krysta Aten-Schell.




